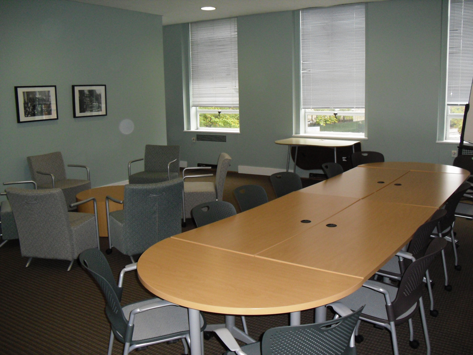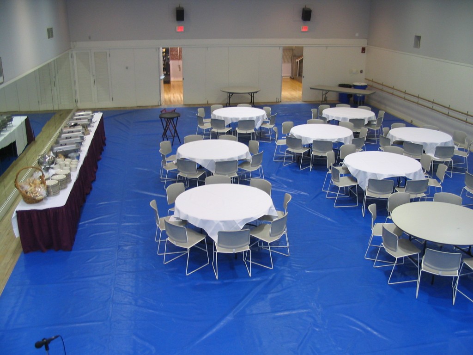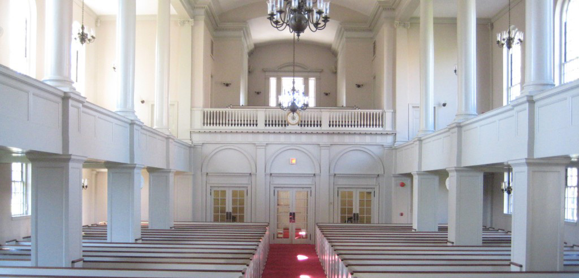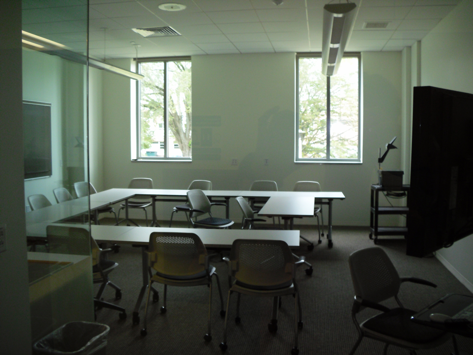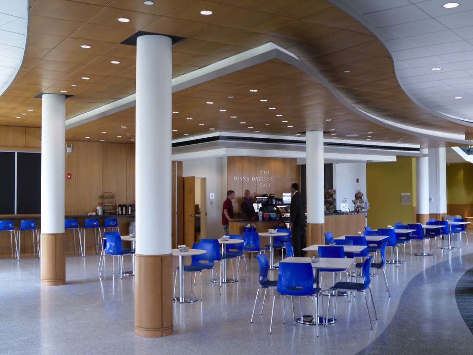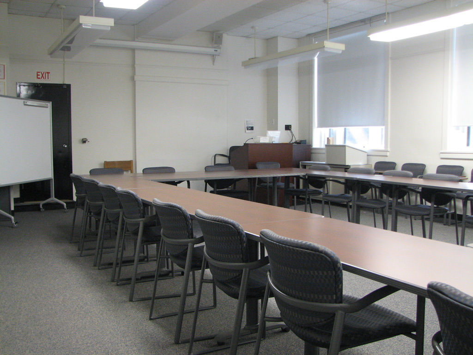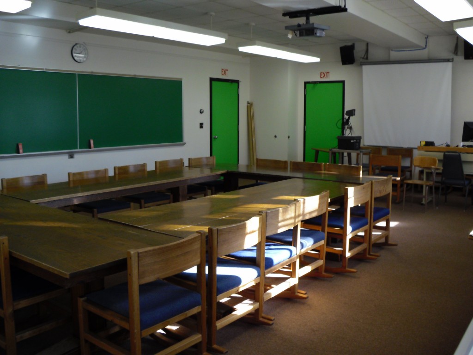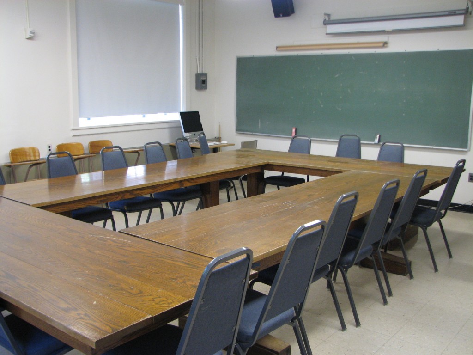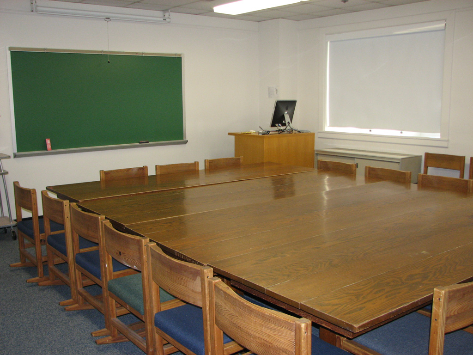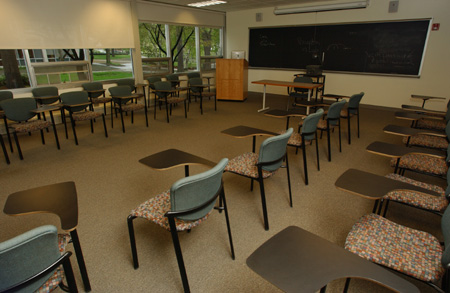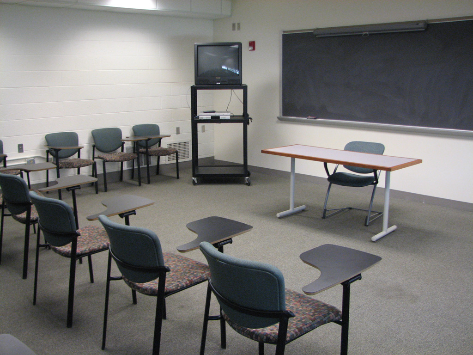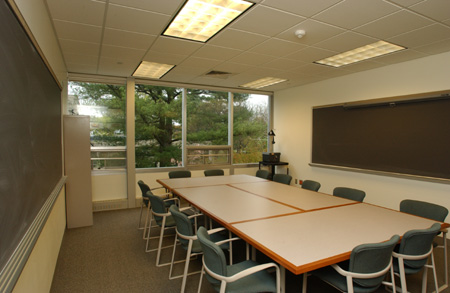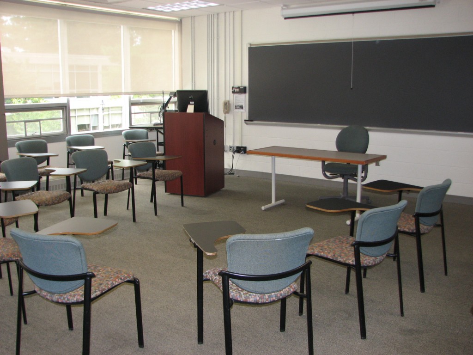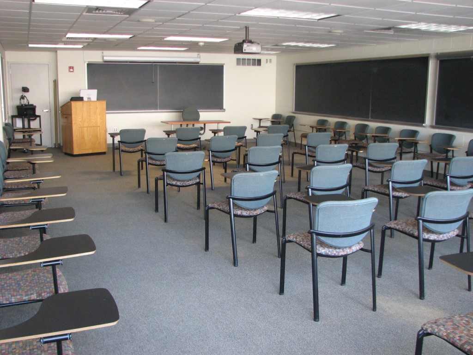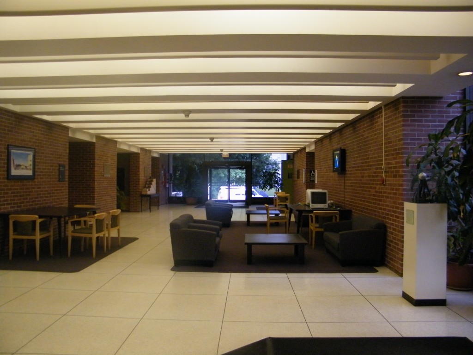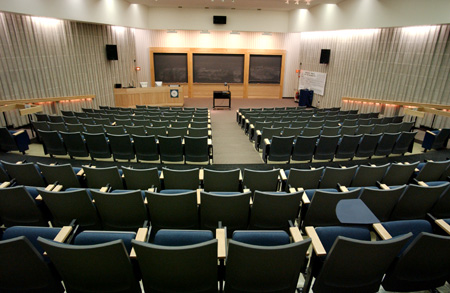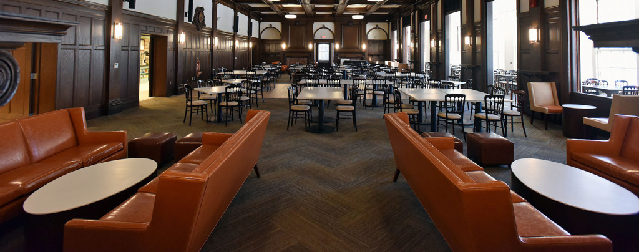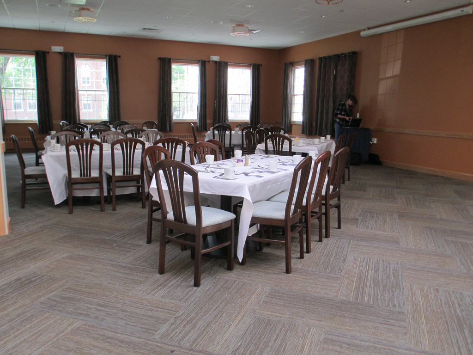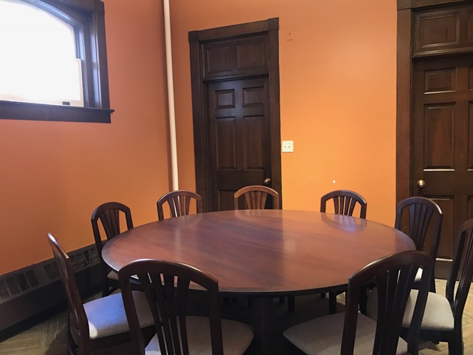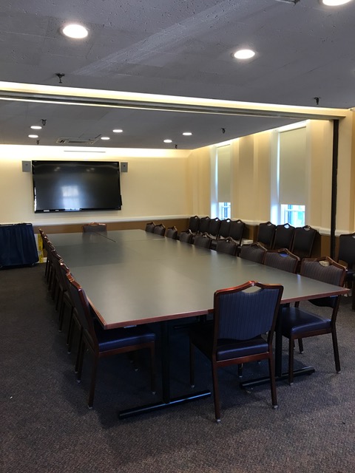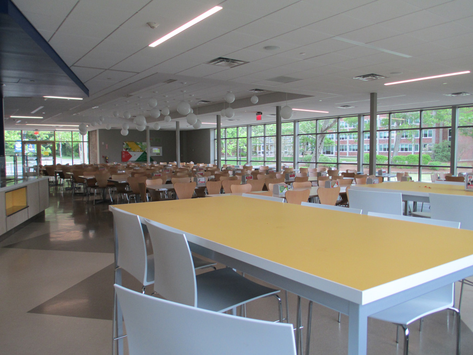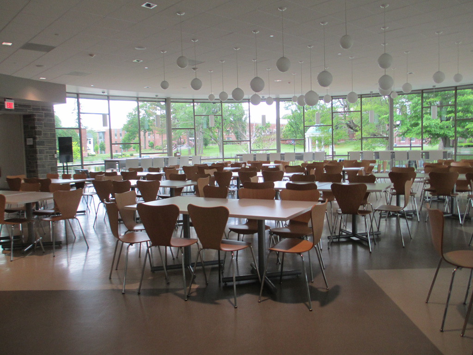Meeting rooms, classrooms and dining spaces are available to reserve for your event on campus. For details on capacities and resources, please refer to our Event Planning Tools.
On this page – Buildings:
- Balfour-Hood Campus Center
- Chase Commons
- Cole Memorial Chapel
- Discovery Center
- Emerson Dining Hall
- Knapton Hall
- Madeline Clark Wallace Library
- Mars Arts & Humanities
- Mars Center for Science & Technology
- Mary Lyon Hall
- Park Hall
- Watson Fine Arts
Balfour-Hood Campus Center
New Yellow Parlor
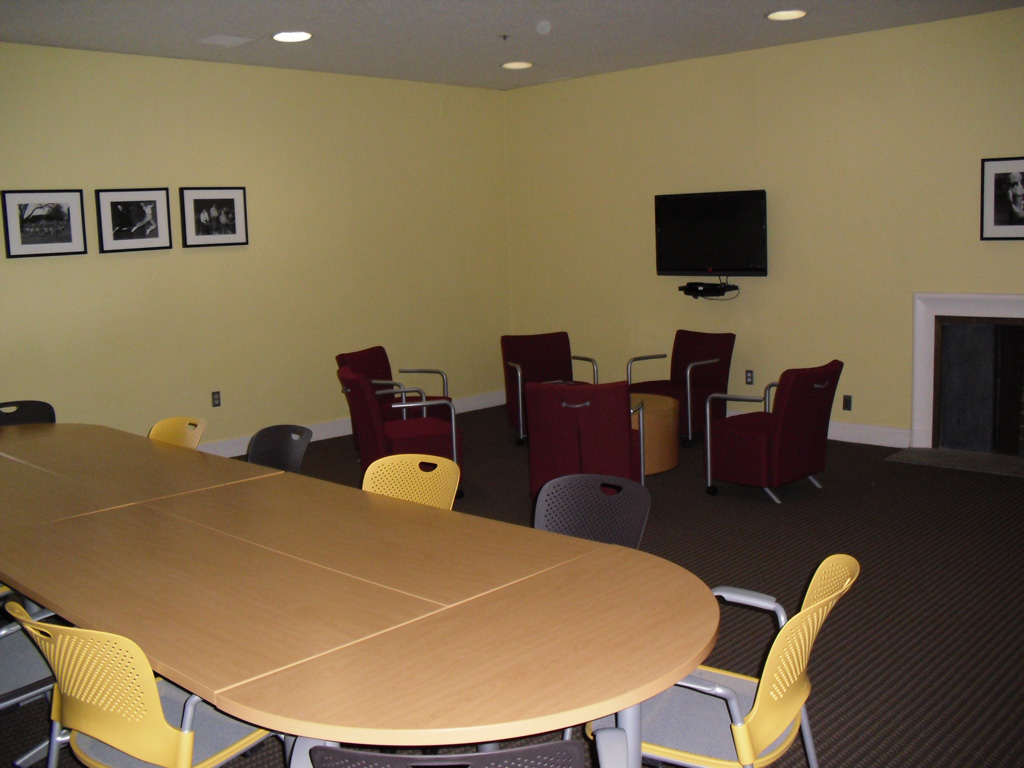
| Attribute | Value |
|---|---|
| 25Live Room Name | BHCC NEW YELLOW PARLOR |
| Standard Capacity | 13 |
| Audience No A/V | 32 |
| Audience With A/V | 28 |
| Circle | 30 |
| U-Shape | 15 |
| Boardroom | max 14 |
| Closed Square | 20 |
| Open Square | 18 |
| Rounds (8 per table) | 3 |
| Other | N/A |
Atrium
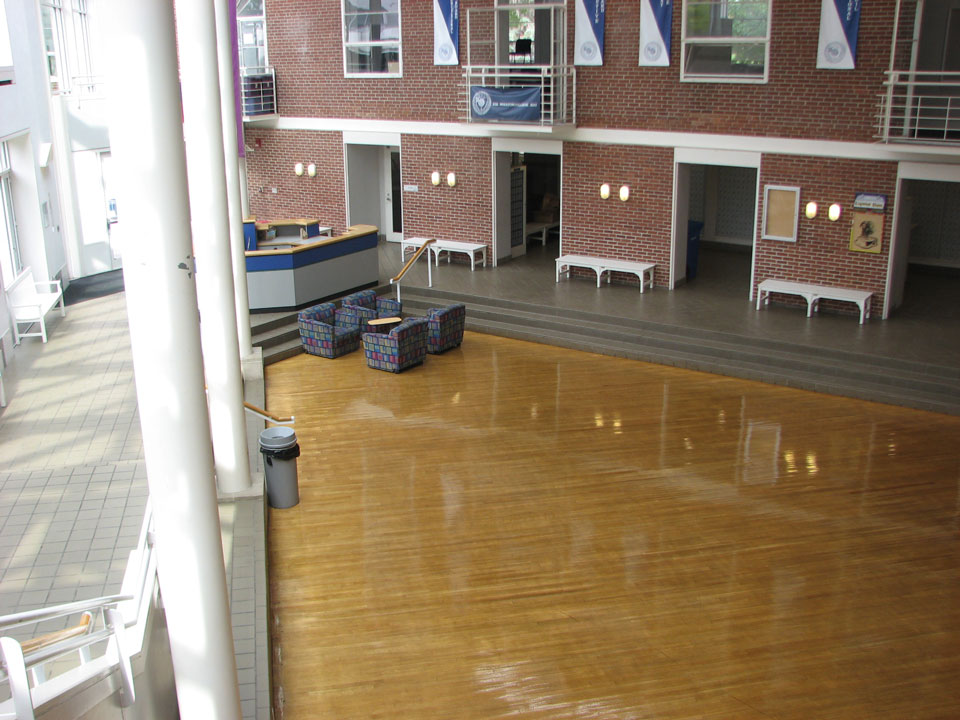
| Attribute | Value |
|---|---|
| 25Live Room Name | BHCC ATRIUM |
| Standard Capacity | Empty |
| Audience No A/V | 100 |
| Audience With A/V | 75 |
| Circle | N/A |
| U-Shape | 30 |
| Boardroom | N/A |
| Closed Square | 40 |
| Open Square | 38 |
| Rounds (8 per table) | 10-12 |
| Other | Cocktail Tables max 20 |
1960 Room
| Attribute | Value |
|---|---|
| 25Live Room Name | BHCC 1960 ROOM |
| Standard Capacity | 19 |
| Audience No A/V | 32 |
| Audience With A/V | 20 |
| Circle | N/A |
| U-Shape | 12 |
| Boardroom | 15 |
| Closed Square | N/A |
| Open Square | N/A |
| Rounds (8 per table) | N/A |
| Other | N/A |
Dance Studio
| Attribute | Value |
|---|---|
| 25Live Room Name | BHCC DANCE |
| Standard Capacity | Empty |
| Audience No A/V | 175 |
| Audience With A/V | 150 |
| Circle | N/A |
| U-Shape | 40 |
| Boardroom | max 20 |
| Closed Square | 50 |
| Open Square | 48 |
| Rounds (8 per table) | 12 |
| Other | 18 each Vendor Style (8′ tables w/2 chairs) |
Media Center
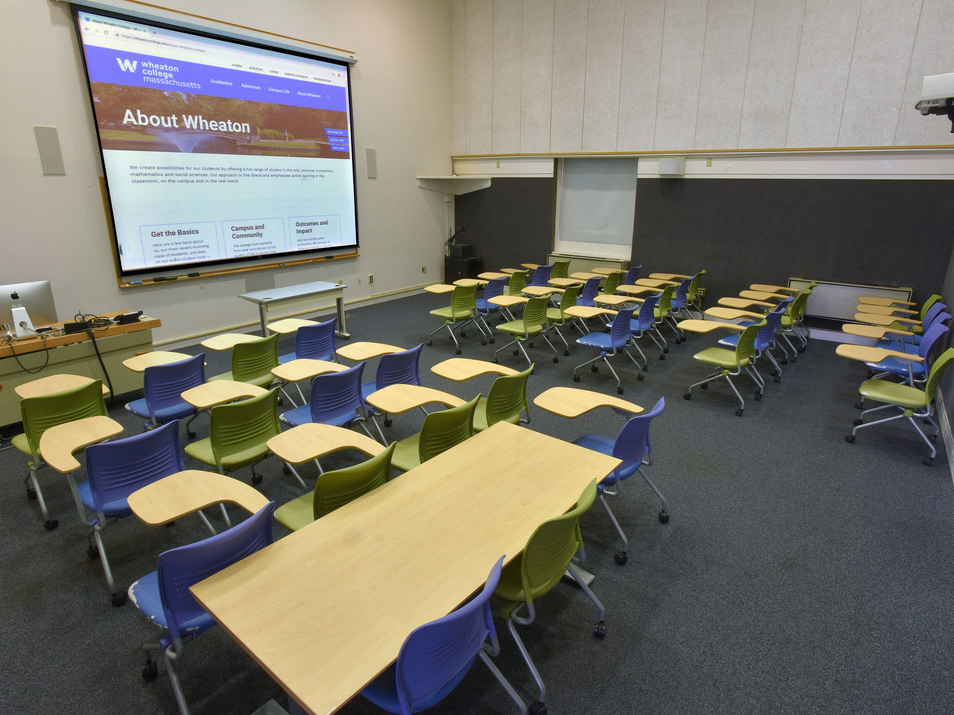
| Attribute | Value |
|---|---|
| 25Live Room Name | BHCC MEDIA |
| Standard Capacity | 50 |
| Standard Set Up is Audience Style Classroom |
Cole Memorial Chapel
Chapel Sanctuary
| Attribute | Value |
|---|---|
| 25Live Room Name | CHAPEL SANCTUARY |
| Standard Capacity | 700 |
| Audience No A/V | 700 |
| Audience With A/V | 700 |
Basement Meeting Room
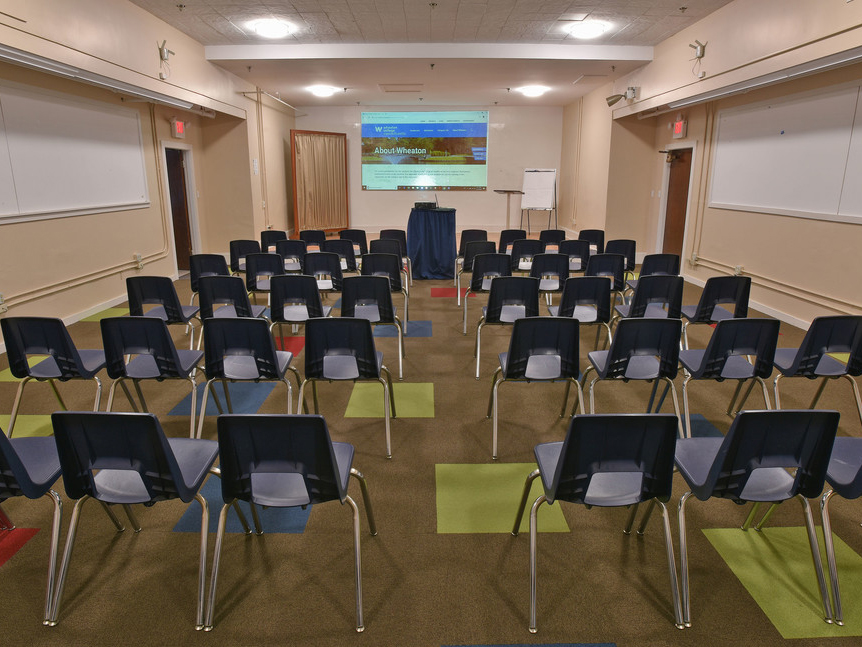
| Attribute | Value |
|---|---|
| 25Live Room Name | CHAPEL MTG ROOM |
| Standard Capacity | Empty |
| Audience No A/V | 70 |
| Audience With A/V | 70 |
| Circle | 30 |
| U-Shape | 30 |
| Boardroom | max 20 |
| Closed Square | 40 |
| Open Square | 38 |
| Rounds (8 per table) | 6 |
| Other | N/A |
Madeline Clark Wallace Library
Greenaway Room
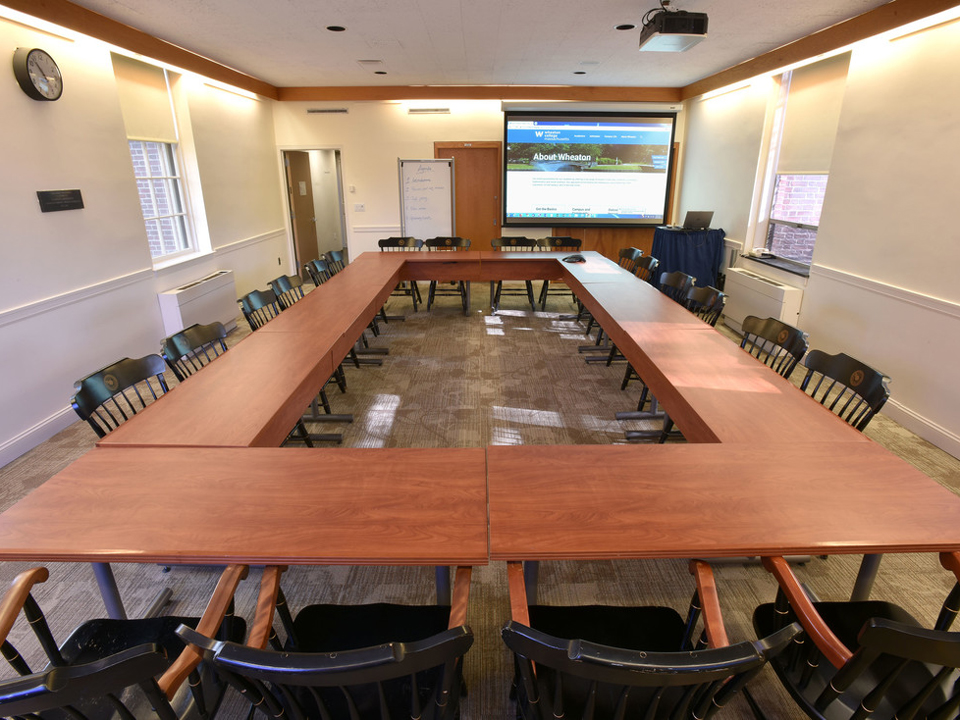
| Attribute | Value |
|---|---|
| 25Live Room Name | LIBR GREENAWAY ROOM |
| Standard Capacity | 20 |
| Audience No A/V | N/A |
| Audience With A/V | N/A |
| Circle | N/A |
| U-Shape | N/A |
| Boardroom | 20 |
| Closed Square | N/A |
| Open Square | N/A |
| Rounds (8 per table) | N/A |
| Other | N/A |
Mars Center for Science & Technology
Seminar Rooms
| Attribute | Value |
|---|---|
| 25Live Room Name | SCMARS 1120, 1124, 2124, 3102, 3120 |
| Standard Capacity | 17 |
Davis Spencer Cafe
| Attribute | Value |
|---|---|
| 25Live Room Name | SCMARS DAVIS SPENCER CAFE |
| Standard Capacity | 30 at Café Tables with Chairs |
Mary Lyon Hall
May Room
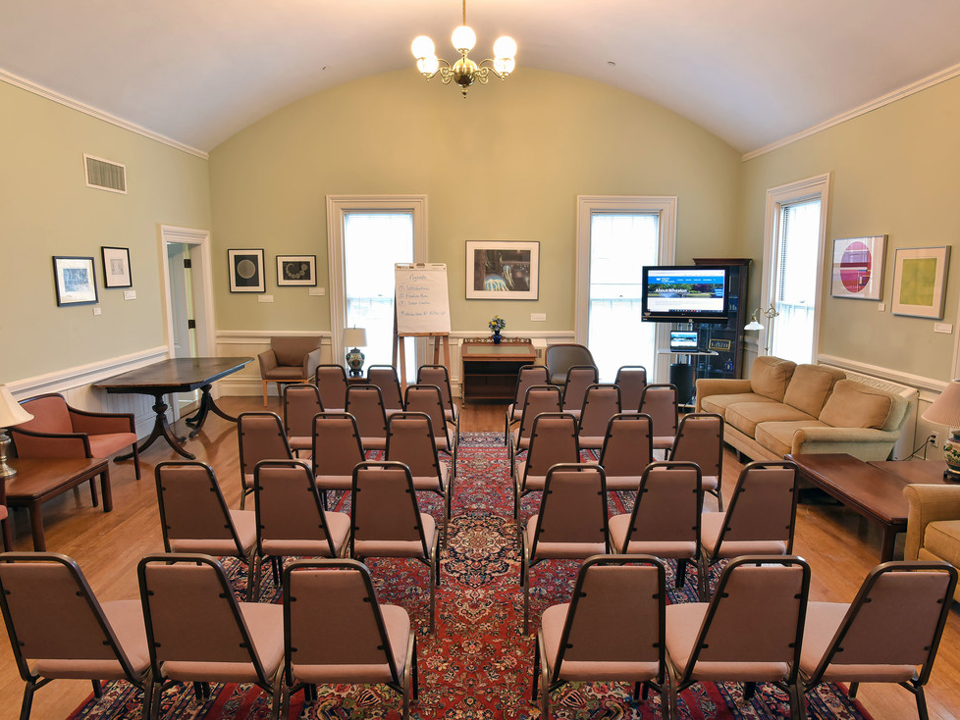
| Attribute | Value |
|---|---|
| 25Live Room Name | MARYLY MAY ROOM |
| Standard Capacity | Parlor |
| Audience No A/V | 40 |
| Audience With A/V | 30-35 |
| Circle | 40 |
| U-Shape | 20 |
| Boardroom | max 15 |
| Closed Square | 20 |
| Open Square | 18 |
| Rounds (8 per table) | 4 |
| Other | N/A |
Woolley Room
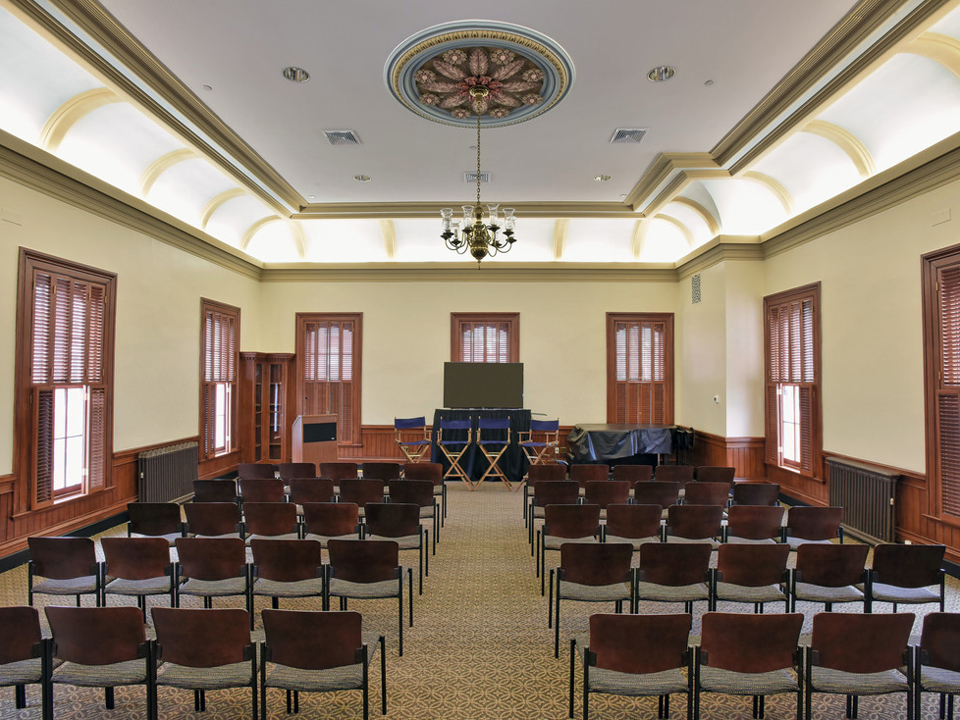
| Attribute | Value |
|---|---|
| 25Live Room Name | MARYLY WOOLLEY ROOM |
| Standard Capacity | Empty |
| Audience No A/V | 70 |
| Audience With A/V | 50 |
| Circle | 50 |
| U-Shape | 25 |
| Boardroom | max 20 |
| Closed Square | 40 |
| Open Square | 38 |
| Rounds (8 per table) | 6 |
| Other | Cocktail Tables Max 20 |
Holman Room
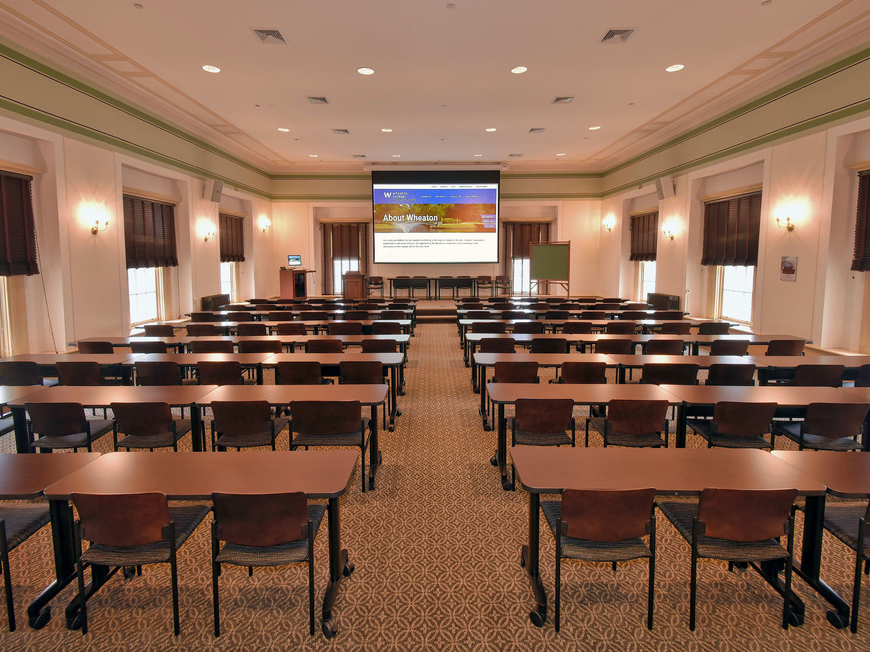
| Attribute | Value |
|---|---|
| 25Live Room Name | MARYLY 211 |
| Standard Capacity | 120 |
| Standard Set Up is Audience Style Classroom |
Park Hall
Park Hall Conference Room
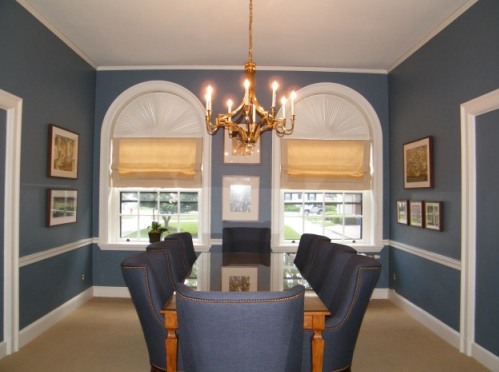
| Attribute | Value |
|---|---|
| 25Live Room Name | PARK HALL CONF ROOM |
| Standard Capacity | 8 |
| Standard Set Up is Boardroom Style |
Watson Fine Arts
Haas Concourse
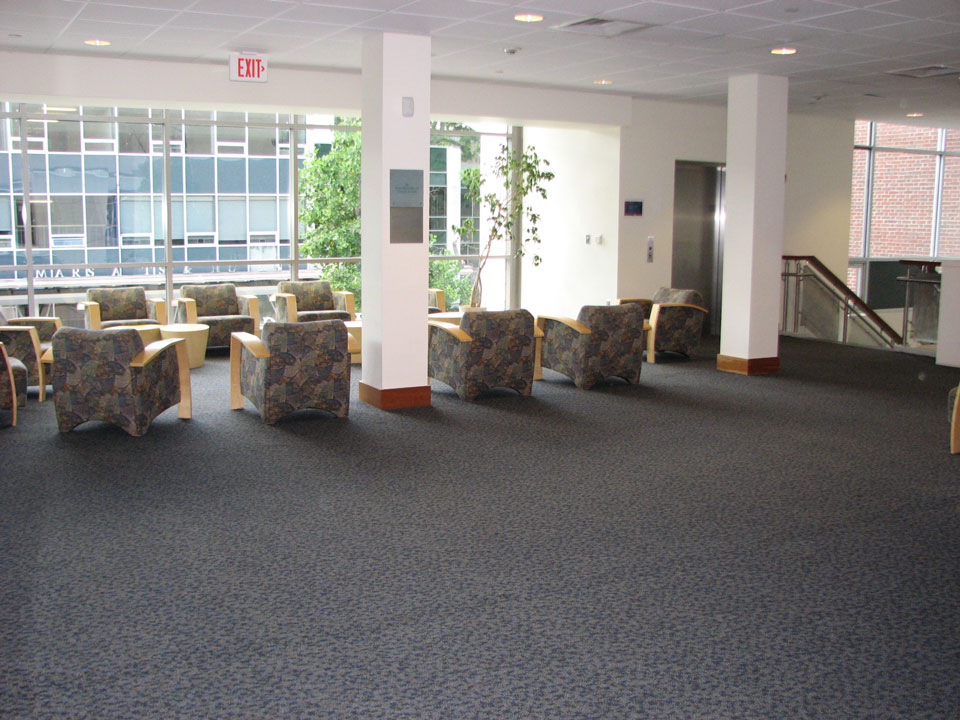
| Attribute | Value |
|---|---|
| 25Live Room Name | WATSON HAAS CONCOURSE |
| Standard Capacity | Empty |
| Other | Standing Receptions |
Ellison Lecture
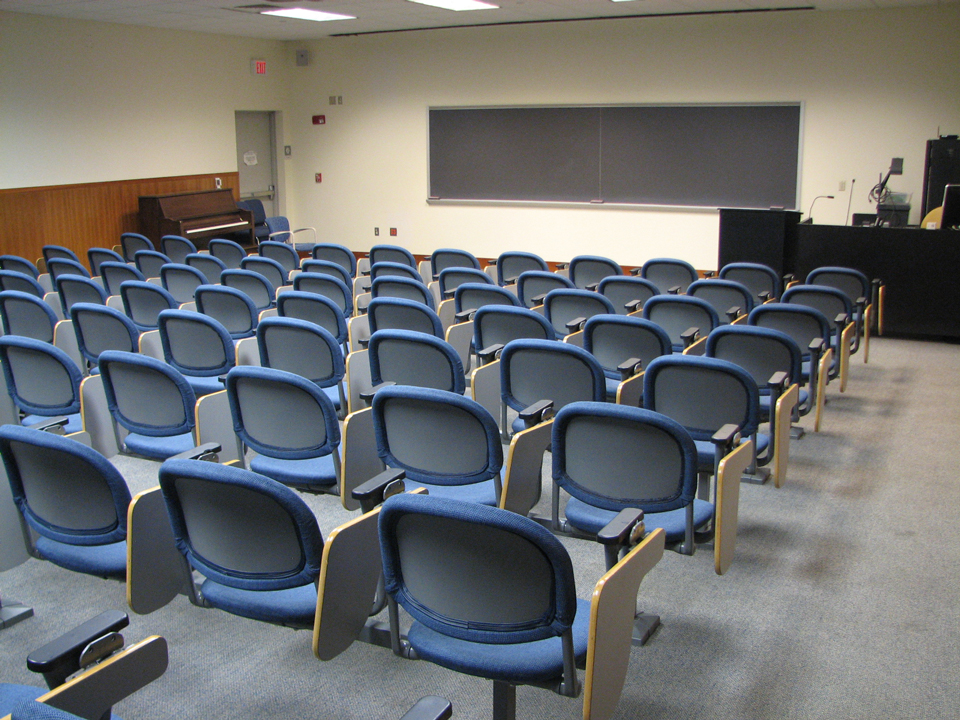
| Attribute | Value |
|---|---|
| 25Live Room Name | WATSON 102 |
| Standard Capacity | 104 |
| Standard Set Up is Fixed Seating Audience Style |
Weber Theatre
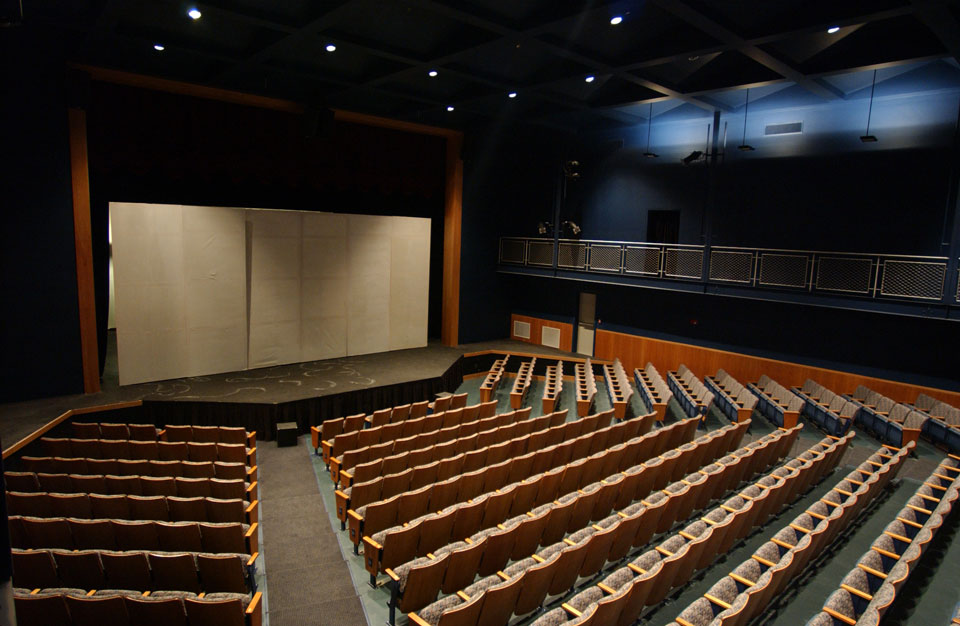
| Attribute | Value |
|---|---|
| 25Live Room Name | WATSON 201 |
| Standard Capacity | 354 |
| Standard Set Up is Fixed Seating Audience Style |
Knapton Hall
Room 114
| Attribute | Value |
|---|---|
| 25Live Room Name | KNAP 114 |
| Standard Capacity | 30 |
| Standard Set Up is Boardroom Style |
Room 214
| Attribute | Value |
|---|---|
| 25Live Room Name | KNAP 214 |
| Standard Capacity | 30 |
| Standard Set Up is Boardroom Style |
Room 218
| Attribute | Value |
|---|---|
| 25Live Room Name | KNAP 218 |
| Standard Capacity | 20 |
| Standard Set Up is Boardroom Style |
Room 315
| Attribute | Value |
|---|---|
| 25Live Room Name | KNAP 315 |
| Standard Capacity | 26 |
| Standard Set Up is Boardroom Style |
Knapton Lecture
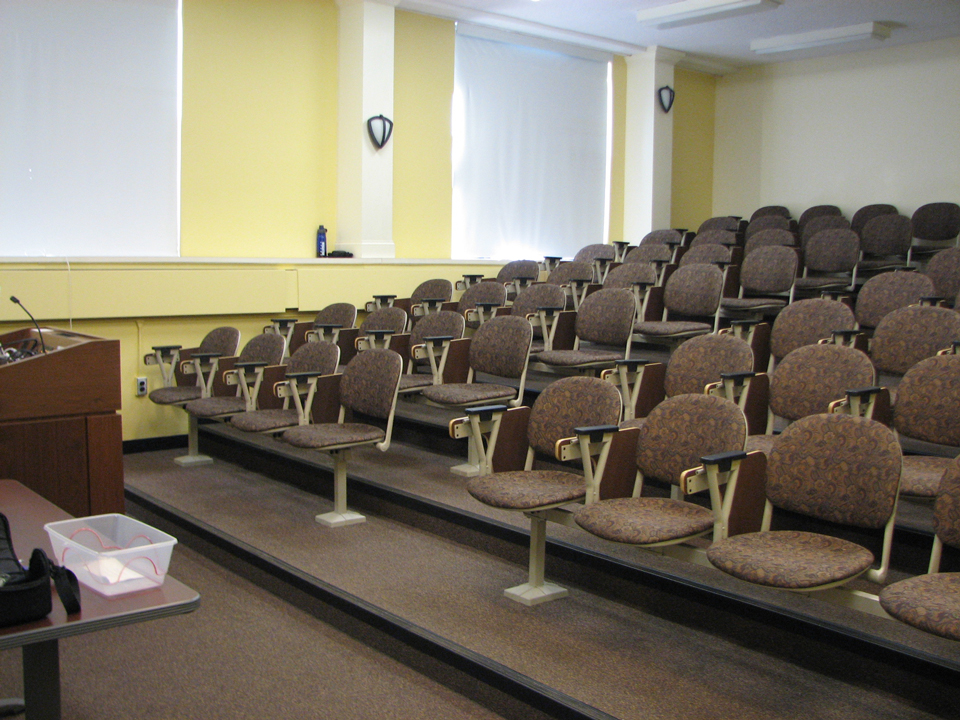
| Attribute | Value |
|---|---|
| 25Live Room Name | KNAP LEC |
| Standard Capacity | 60 |
| Standard Set Up is Fixed Seating Audience Style |
Mars Arts & Humanities
Meneely Classrooms
| Attribute | Value |
|---|---|
| 25Live Room Name | MENE 102 |
| Standard Capacity | 49 |
| 25Live Room Name | MENE 105 |
| Standard Capacity | 47 |
| 25Live Room Name | MENE 207 |
| Standard Capacity | 35 |
| 25Live Room Name | MENE 209 |
| Standard Capacity | 42 |
| 25Live Room Name | MENE 307 |
| Standard Capacity | 42 |
| Standard Set Up is U-Shape Classroom |
Meneely Classroom
| Attribute | Value |
|---|---|
| 25Live Room Name | MENE 103 / 104 |
| Standard Capacity | 22 |
| 25Live Room Name | MENE 205 / 206 / 208 |
| Standard Capacity | 22 |
| 25Live Room Name | MENE 302 / 306 |
| Standard Capacity | 22 |
| Standard Set Up is Audience Style Classroom |
Meneely Classroom
| Attribute | Value |
|---|---|
| 25Live Room Name | MENE 303 / 304 / 305 |
| Standard Capacity | 12 |
| Standard Set Up is Boardroom Style |
Meneely Classroom
| Attribute | Value |
|---|---|
| 25Live Room Name | MENE 201 |
| Standard Capacity | 28 |
| Standard Set Up is Audience Style Classroom |
Meneely Classroom
| Attribute | Value |
|---|---|
| 25Live Room Name | MENE 301 |
| Standard Capacity | 70 |
| Standard Set Up is Audience Style Classroom |
Discovery Center
Lobby
| Attribute | Value |
|---|---|
| 25Live Room Name | DC LOBBY |
| Standard Capacity | Empty |
| Rounds (8 per table) | 6 |
| Other | Standing Receptions |
Hindle Auditorium
| Attribute | Value |
|---|---|
| 25Live Room Name | DC AUD |
| Standard Capacity | 201 |
| Standard Set Up is Fixed Seating Audience Style |
Emerson Dining Hall
Emerson Dining Room
| Attribute | Value |
|---|---|
| 25Live Room Name | EMERSON DINING ROOM |
| Standard Capacity | 230 |
| Plated Meal | 230 (150 Without Porch Seating) |
| Buffet | 206 (125 Without Porch Seating) |
Faculty & Staff Dining Room
| Attribute | Value |
|---|---|
| 25Live Room Name | EMER FACULTY & STAFF DINING ROOM |
| Standard Capacity | 70 |
| Plated Meal | 85 |
| Buffet | 75 |
| Receptions | Max 100 (Only after 3:00 pm) |
Faculty & Staff Lounge
| Attribute | Value |
|---|---|
| 25Live Room Name | EMER FACULTY & STAFF LOUNGE |
| Standard Capacity | 24 |
| Plated Meal | 24 |
| Buffet | 18 |
| Receptions | Max 50 (Only after 3:00 pm) |
Crum’s Cloakroom
| Attribute | Value |
|---|---|
| 25Live Room Name | EMER CRUMS CLOAKROOM |
| Standard Capacity | 10 |
| Plated Meal | 10 |
| Buffet | N/A |
Trustees Conference Room
| Attribute | Value |
|---|---|
| 25Live Room Name | EMER TRUSTEES |
| Standard Capacity | 10 |
| Plated Meal | 10 |
| Buffet/Receptions | Max 30 |
Chase Commons
Chase Square
| Attribute | Value |
|---|---|
| 25Live Room Name | CHASE SQUARE |
| Standard Capacity | 256 |
| Plated Meal | 300 |
| Buffet | 256 |
Chase Round
| Attribute | Value |
|---|---|
| 25Live Room Name | CHASE ROUND |
| Standard Capacity | 150 |
| Plated Meal | 150 |
| Buffet | 130 |
Chase Small
| Attribute | Value |
|---|---|
| 25Live Room Name | CHASE SMALL |
| Standard Capacity | 30 |
| Plated Meal | 30 |
| Buffet | 30 |

