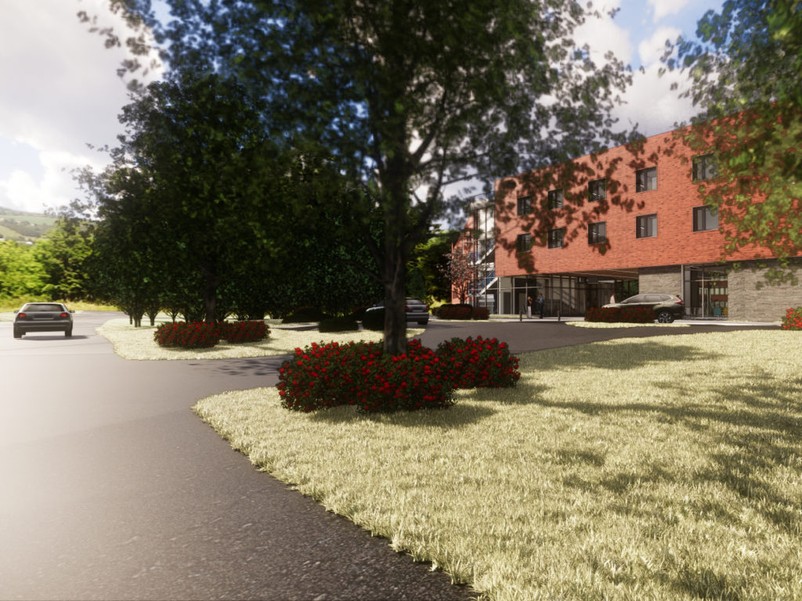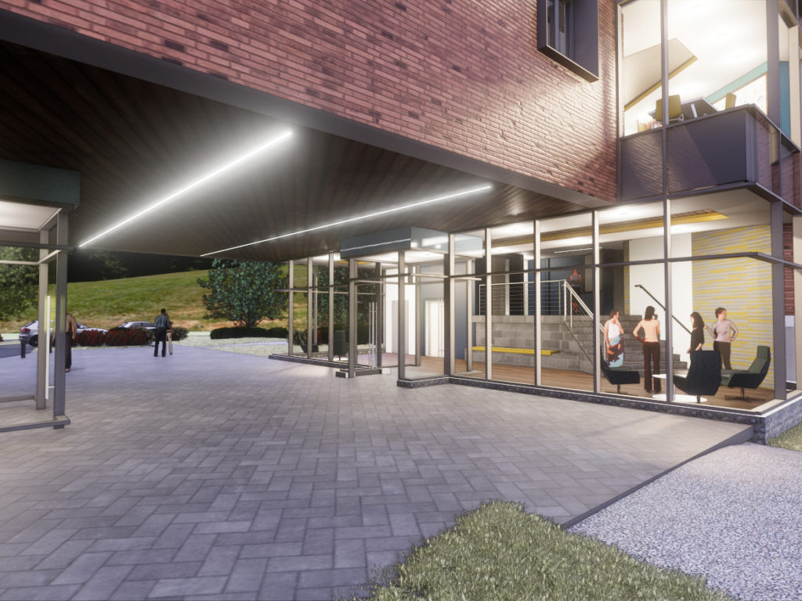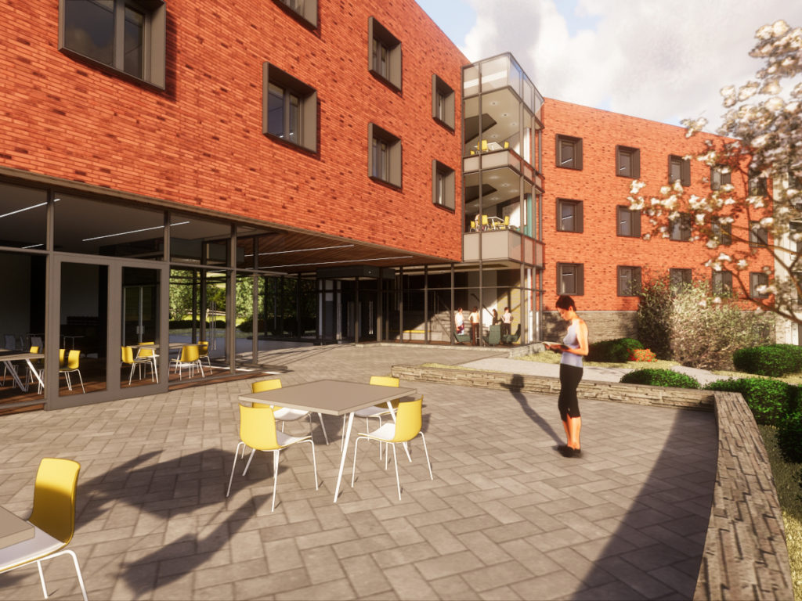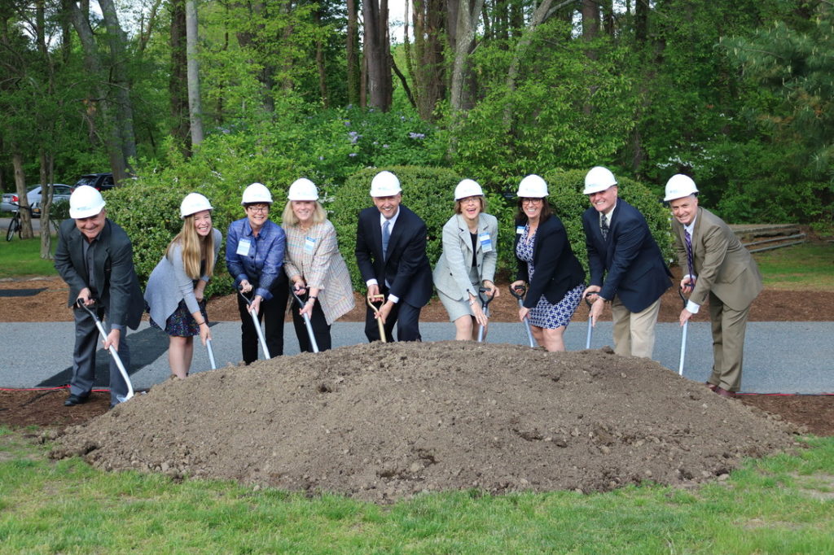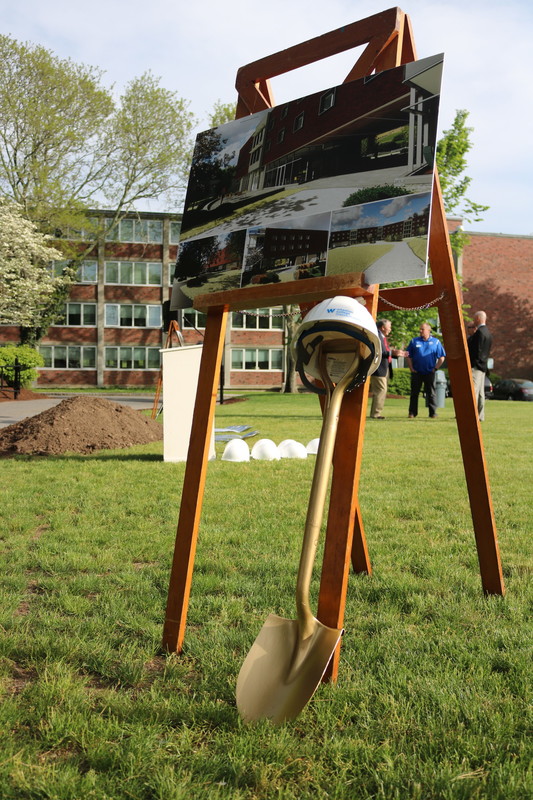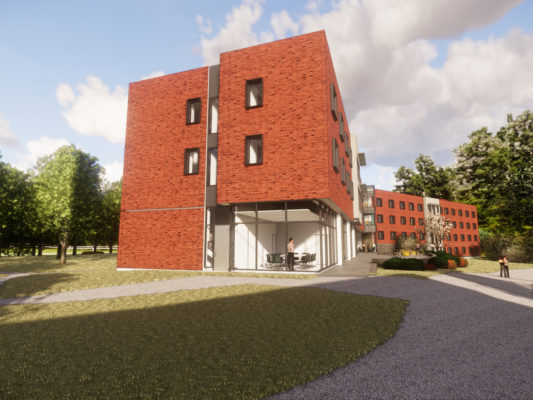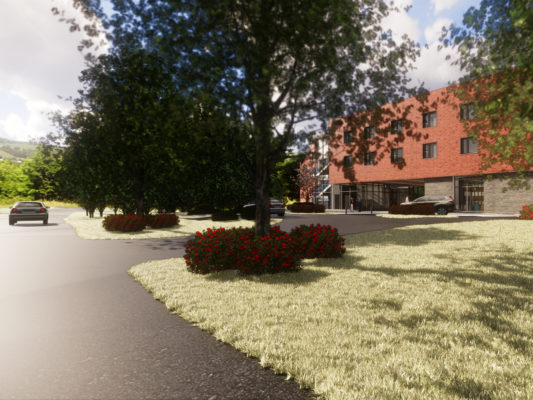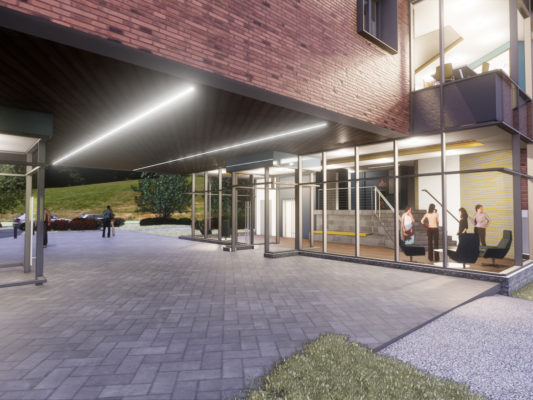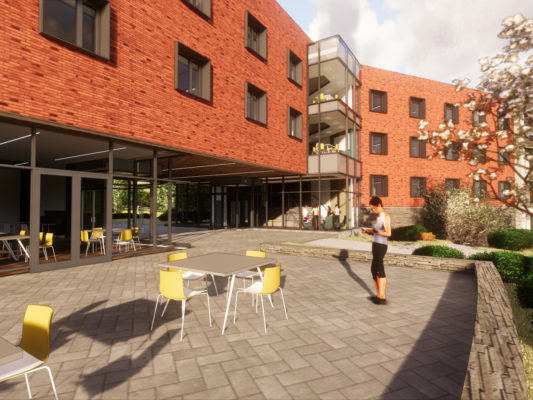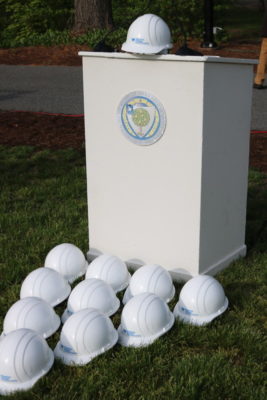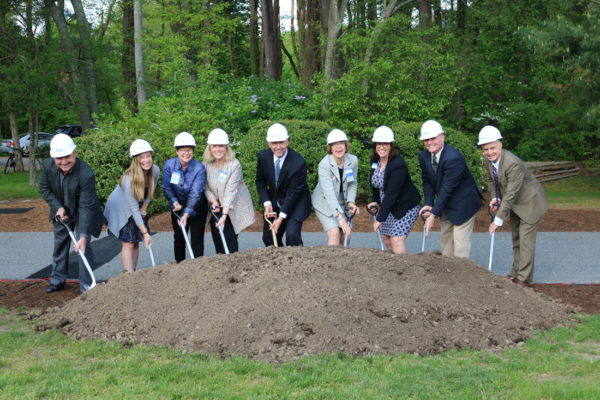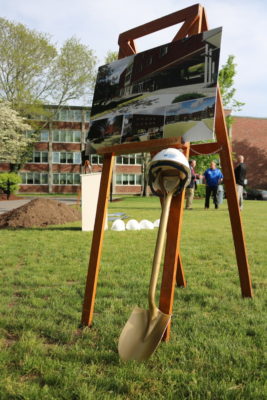New residence hall to make room for growth
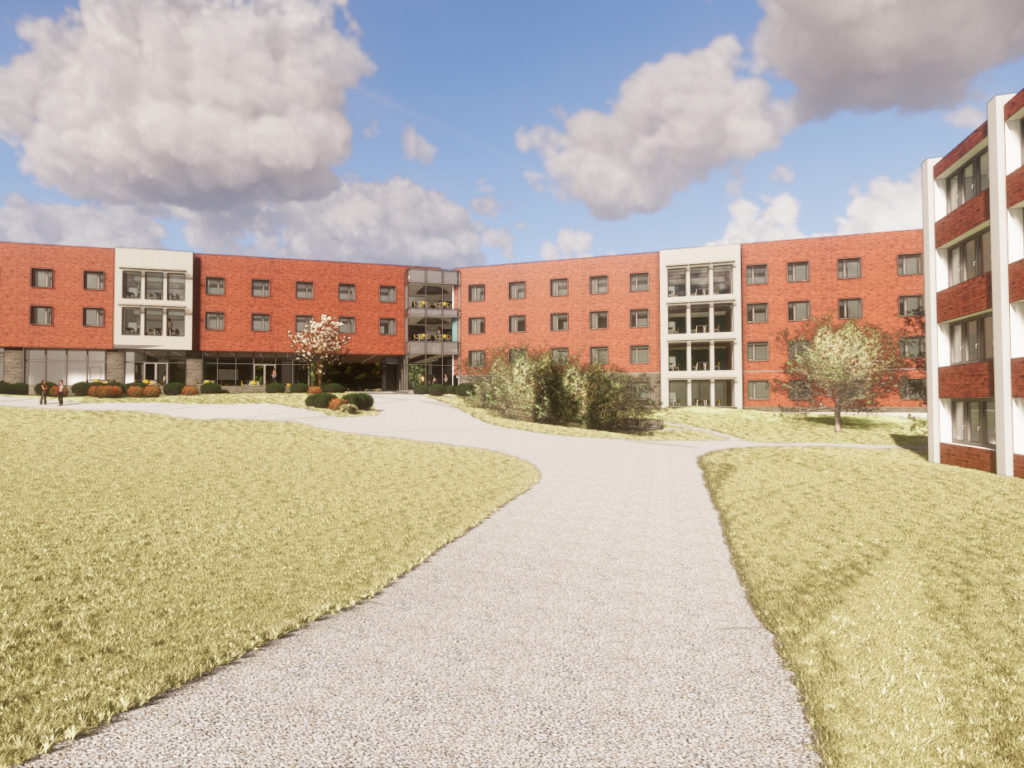 Design focuses on sustainability and building community
Design focuses on sustainability and building community
Wheaton College is planning to build a new residence hall that will accommodate a growing student population as well as support the college’s continuing efforts to create community on campus. A groundbreaking was held Commencement Reunion Weekend, on Friday, May 18.
The new residence hall will be about 45,000 square feet with a 178-bed capacity and located near Pine Street, adjacent to the Meadows complex and Young, McIntire and Clark (YMC). The target completion date is July 2019, with an opening planned for the 2019 fall semester.
The college’s commitment to sustainability has been a driving force in the design of the new residence hall, which will be constructed to meet Passive House standards. Passive House is a rigorous, voluntary standard for energy efficiency that reduces a building’s ecological footprint.
Brian Douglas, executive vice president for finance and administration, notes that Wheaton’s building will be the first large-scale college residence hall in New England to meet the Passive House standard.
The new building will provide much-needed living space for the expanding Wheaton community. More than 95 percent of Wheaton’s 1,700 students live on campus in 18 residence halls or in theme houses. The last dorm built on campus was Beard Hall in 2002.
“We are deeply committed to our mission as a residential liberal arts college. Given the challenging environment facing colleges and universities today, we recognized that growth was our best strategy to continue to provide students with a rich living and learning experience,” said Douglas.
“We have been implementing an enrollment growth strategy for several years now, and we knew at some point we would exceed existing housing capacity,” he said. “Our forecasting identified Fall 2019 as the point at which new housing capacity would be necessary. So, the Board of Trustees at its February 2017 meeting adopted a facilities investment plan, which calls for the addition of the new residence hall.”
To design the new building, the college hired the architectural firm SGA, which Fast Company Magazine recognized on its list of “Most Innovative Companies in 2018.”
A team comprised of representatives from Student Affairs, Residential Life, facilities and the finance office have worked with the firm to guide the design phase.
During the process, there have been multiple opportunities for student engagement and feedback, said Douglas, including at open sessions held in Chase Dining Hall, a meeting with the Wheaton Student Government Association, and a meeting with invited students (resident advisors in particular), to review specific aspects of the design. Faculty and staff also have been included in planning through open sessions.
“It has a lot of potential to be an amazing residence hall, and I would have wanted to live there my freshman year, to be honest,” said Antonio Galvan ’19, a psychology major who lives in Meadows West. He participated in two sessions with the design company as a resident advisor.
“I think the new residence hall looks cool. I like that there’s going to be more common rooms and lounge spaces and there will be some on each floor,” he said. “I also like that the new residential hall will have an elevator and ramps, and that accessibility has been a focus in the planning.”
The design reflects two main themes that emerged during the planning of the building—community spaces and sustainability.
To foster community:
- Each wing of each floor of the residence hall will have a lounge for studying and collaboration. There also will be a social lounge at the center of each floor, aimed at bringing students together.
- On the first floor of the northern wing, there will be a 2,000-square-foot common space that can be used for a variety of programs and events, including student gaming competitions, residence hall meetings, yoga classes and mini-conferences. It will be open to all students, not just those who live in the new residence hall. An outdoor patio area also will be available.
- The building will be positioned to create a quad-like area bounded by Meadows on one side and the YMC complex on other sides. The new quad will have a fire pit and will be designed to enable performances and activities to bring together students, most of whom will be first and second year.
Director of Residential Life Ed Burnett, a planning team member, is excited about the opportunities the residence hall will provide for students to collaborate and hang out.
“With the first-year students in one location and how the building’s location will create a new quad on lower campus, I see the opportunity to do some fantastic programming that can help build connections and community among new students during their first few weeks on campus,” Burnett said.
With sustainability in mind through the Passive House approach, the new residence hall is being designed to use at 70 percent less energy than a building built to current codes. This will be accomplished using highly insulated airtight construction methods and efficient heating, cooling and lighting systems. The building also will have photovoltaic panels to supply more than 75 percent of the building’s total electricity usage.


