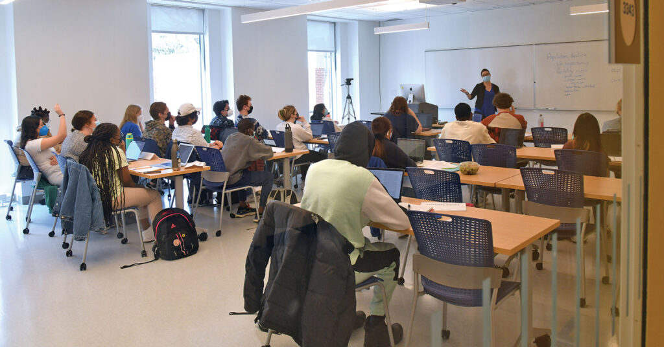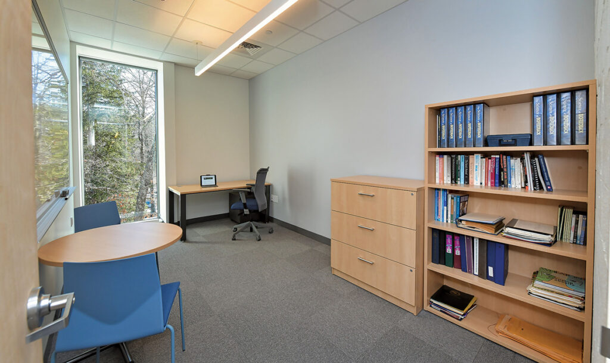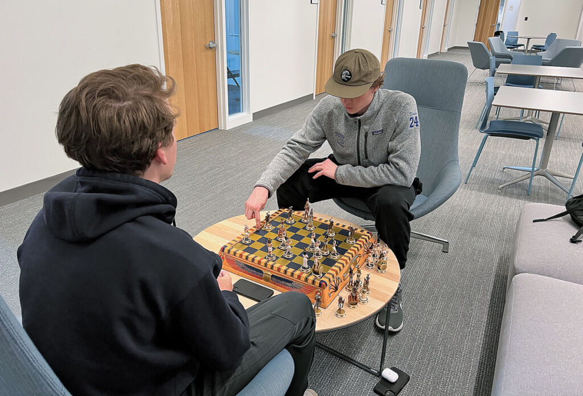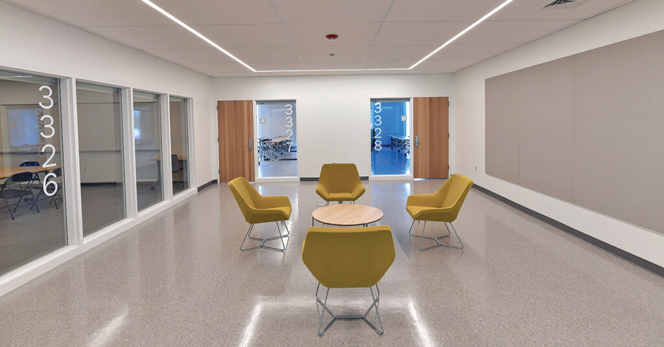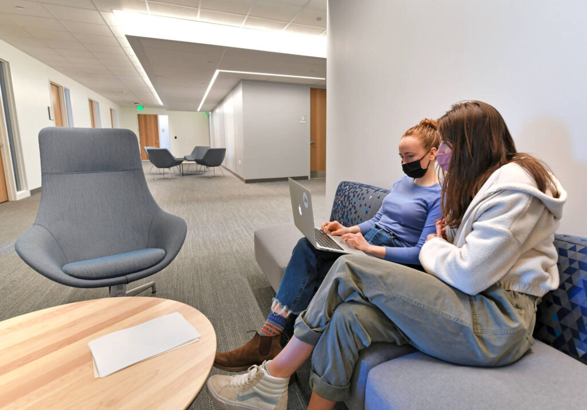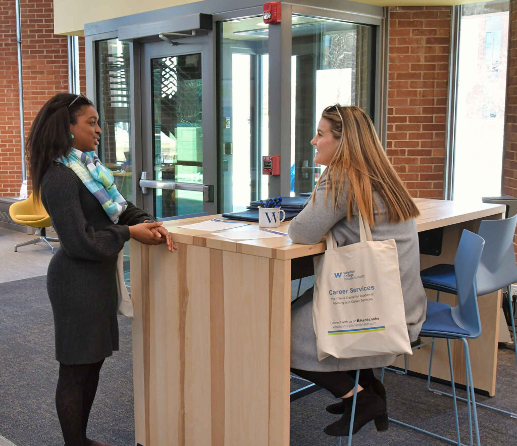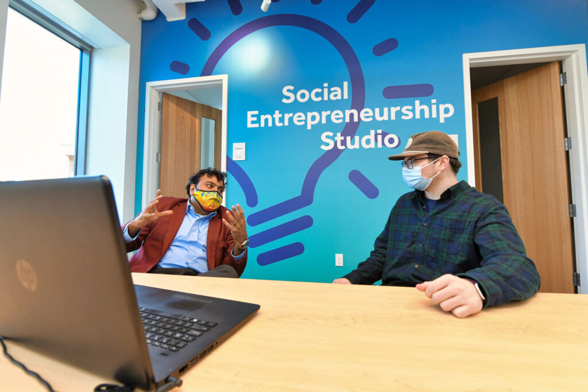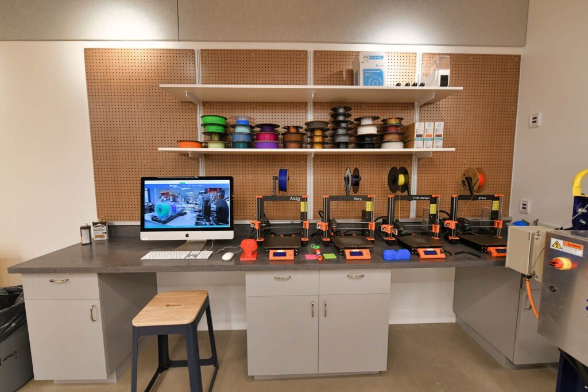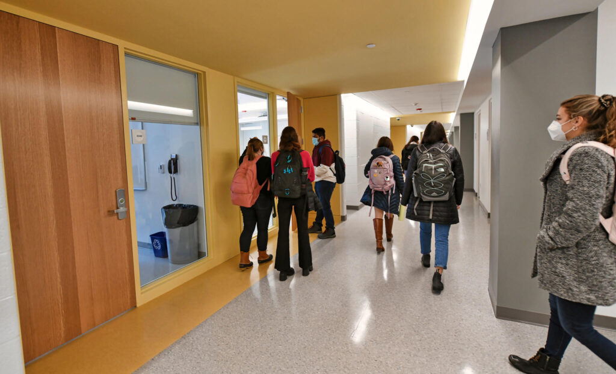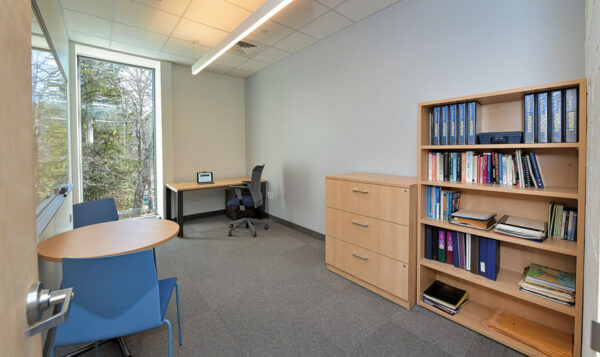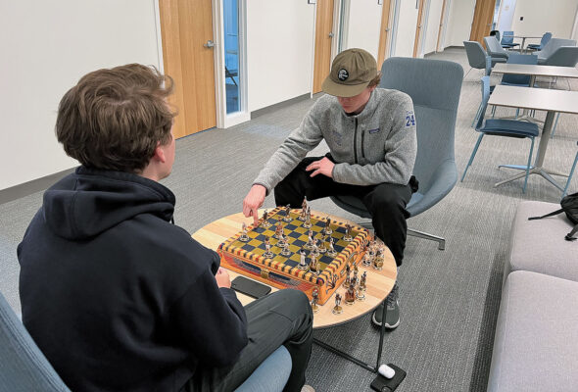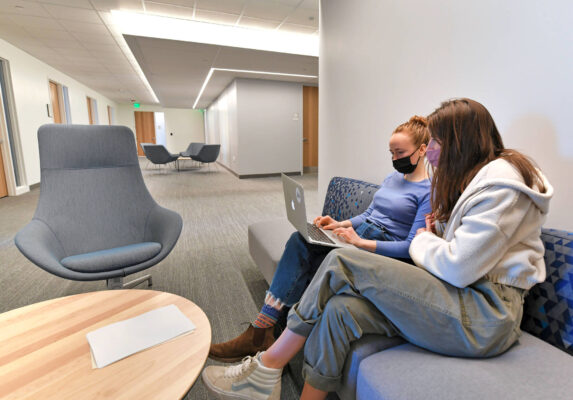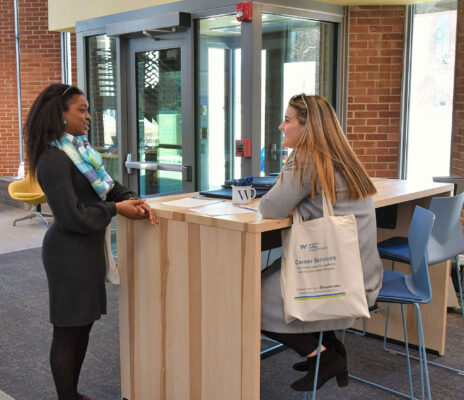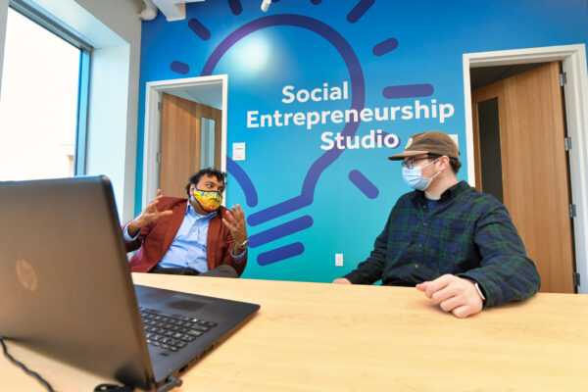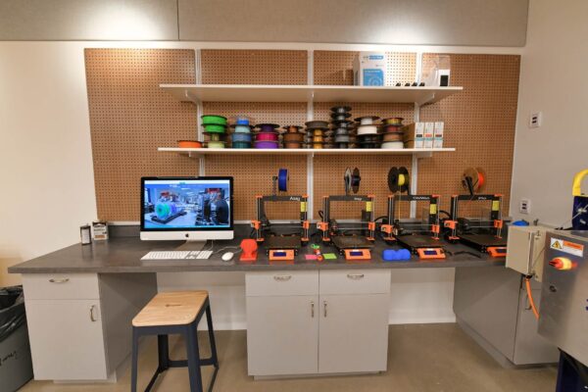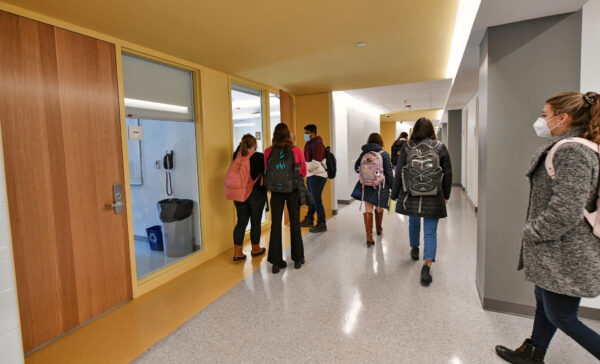Diana Davis Spencer Discovery Center opens
 Reimagined spaces support academic programs, creative expression, collaboration
Reimagined spaces support academic programs, creative expression, collaboration
The Diana Davis Spencer Discovery Center Dedicated to Free Speech and Innovation is now open and bustling with classes, research, events, makerspace projects, academic program development and more.
The center, named in honor of Diana Davis Spencer ’60, is the result of a dramatic $31 million renovation that began in spring 2021. The reimagined building, previously affectionately known as the “Old Science Center,” includes updates to Kollett Hall, which houses the Filene Center for Academic Advising and Career Services.
All of the refreshed spaces—complete with new furnishings, fresh paint and extensive smart-room technology—are designed to inspire collaboration, ideas and intellectual growth.
Open floor plans are incorporated throughout and there are plenty of common areas for gathering on sofas, in artsy lounge chairs and at tables. Design and decor choices were made in collaboration with faculty and staff, and with input from various academic departments. There was even a week of chair testing to choose the best, said John Sullivan, Wheaton’s assistant vice president of business services and physical plant, who oversaw the renovation from start to finish.
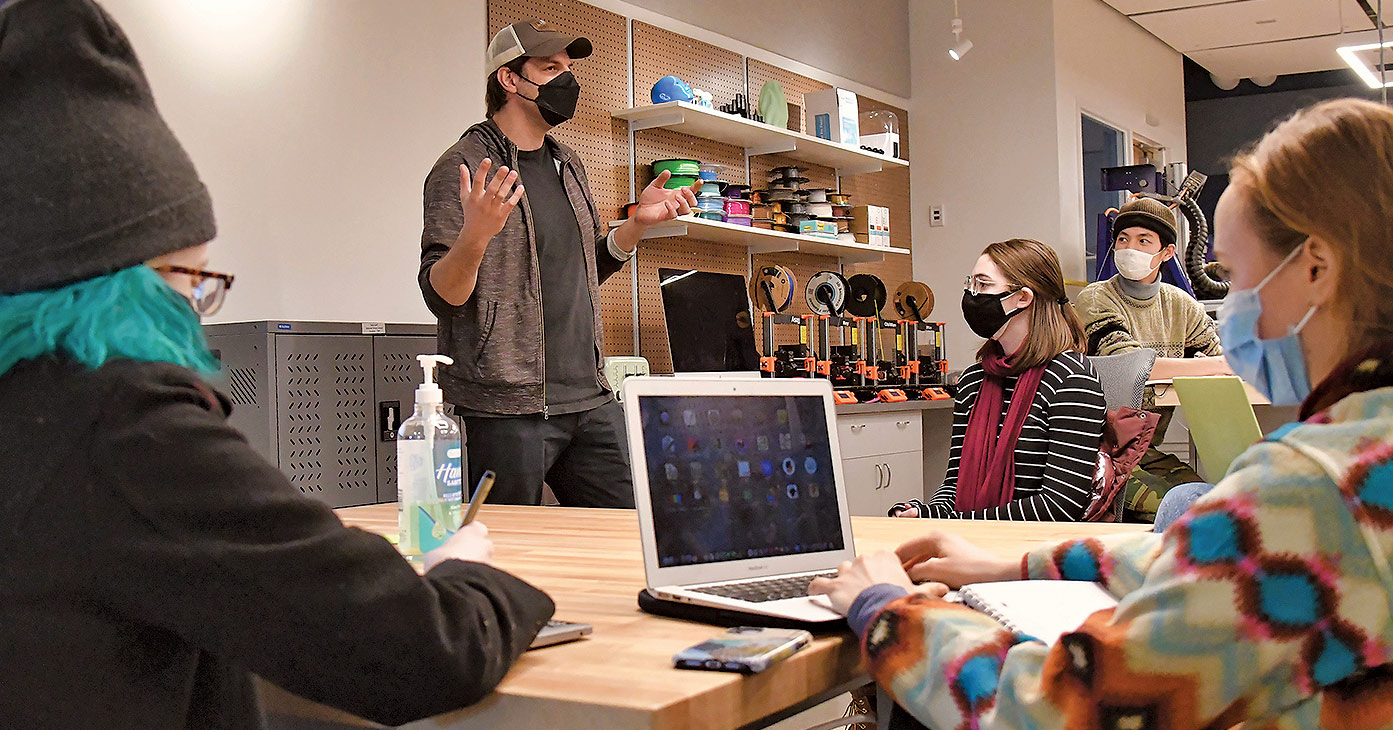
The glass walls and doors of the Social Entrepreneurship Studio, Fab Lab, classrooms and offices invite curiosity. Natural light pours in through floor-to-ceiling windows, and large-scale whiteboards on walls throughout the building welcome brainstorming.
One of the gems among the center’s many treasures is the suite where Wheaton will launch its new bachelor of science in nursing program. It looks like the wing of a real hospital and has skills labs where students will get simulated hands-on clinical training in caring for patients. Wheaton’s inaugural Dean of Nursing Colette Dieujuste led the designing of the space.
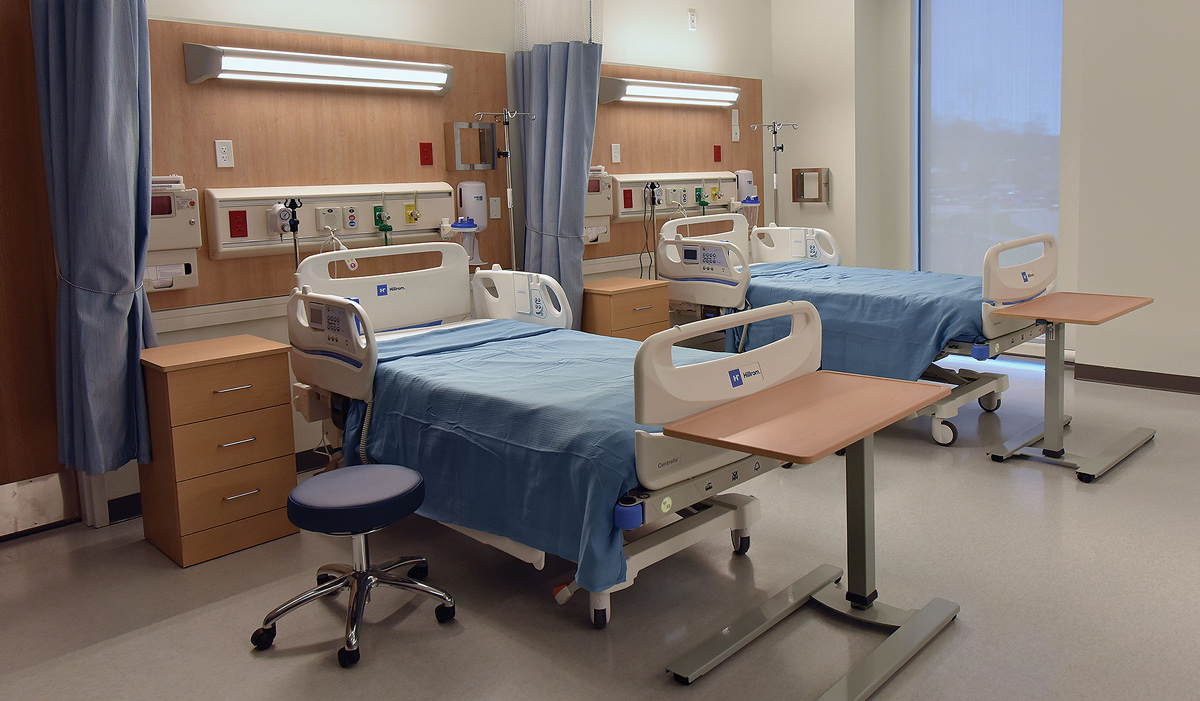
Here are a few of the key elements of the building renovations:
Windows
One of the big improvements to the appearance and comfort of the building is the replacement of the original 1966 windows. The new insulated windows are more thermally efficient with high-performance glass that reduces glare while keeping the building bright.
Floor plans
The room layouts have been carefully arranged so that views extend all the way through the building in a few locations. Sunlight now can be brought deeper into the building in many places. A wall in the main lobby was removed to allow the Innovation Spaces, including the Social Entrepreneurship Studio, the Fab Lab and Shop, and the Student Project Room to be seen immediately, emphasizing the experiential learning taking place here.
Classrooms, offices and bachelor of science in nursing suite
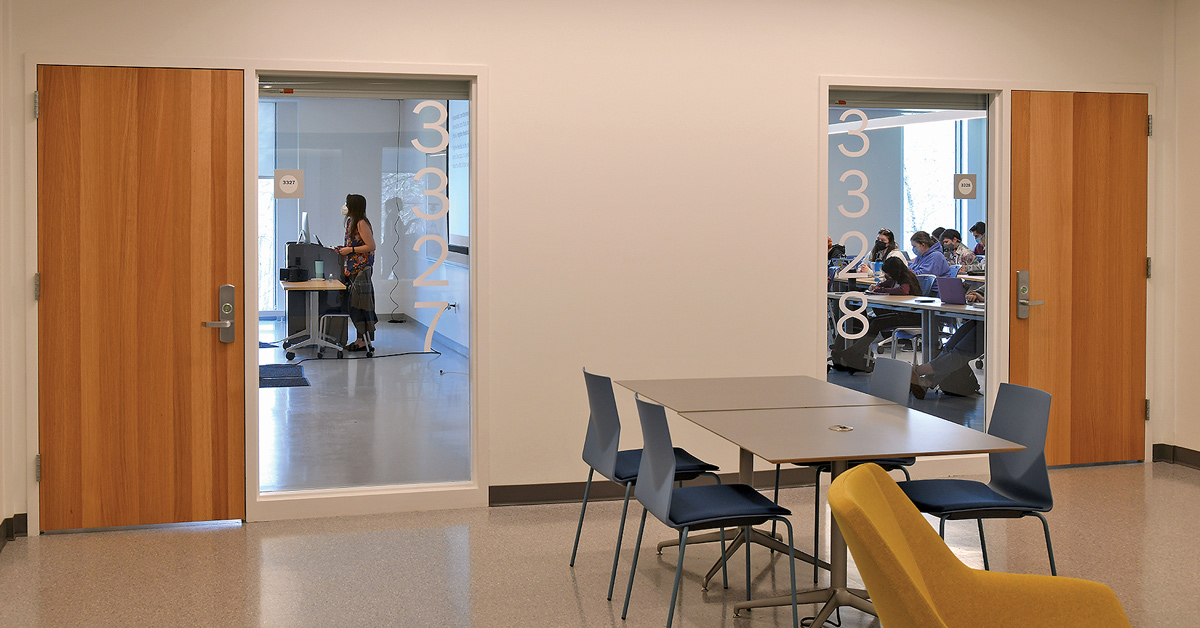
All classrooms are equipped with flatscreens for presentations. The main entrance of the building includes an updated lobby. The business and management program’s suite has eight offices and two meeting spaces. The Psychology Department suite has 11 offices, a lounge-collaboration room, several labs and research rooms. Wheaton’s new bachelor of science in nursing program suite spans 8,800 square feet and includes seven offices, a workroom, several simulation labs for hands-on training and conference rooms.
The Filene Center
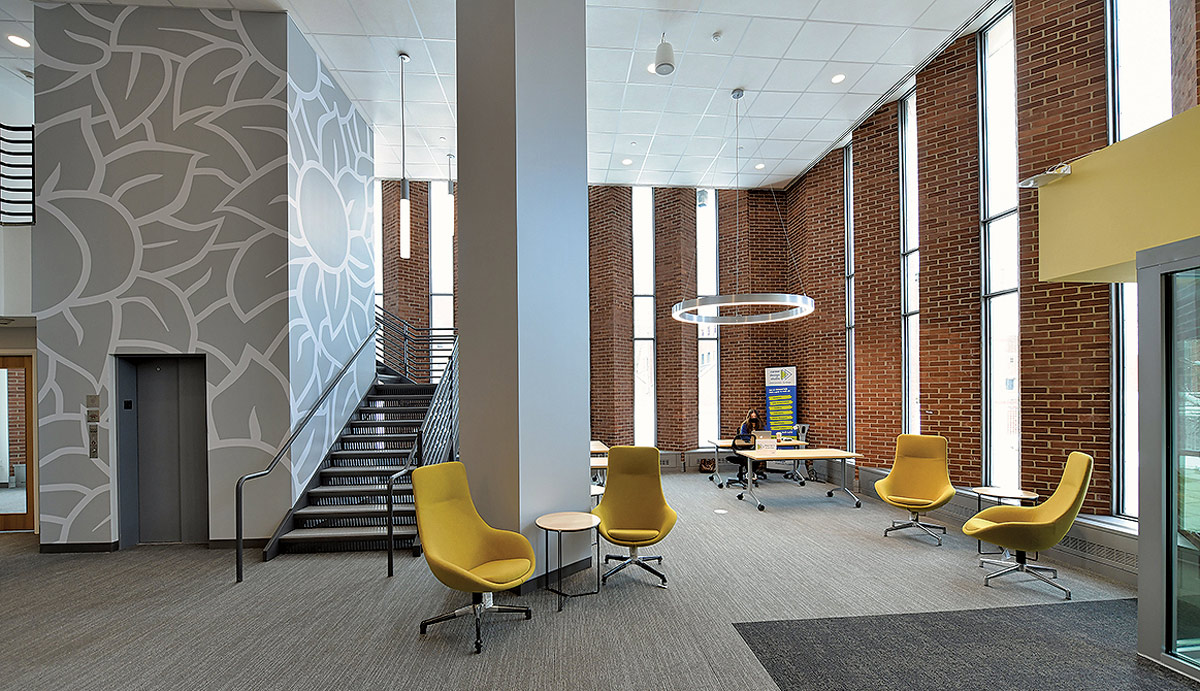
The Filene Center for Academic Advising and Career Services is now fully accessible with the installation of an elevator. The design around the elevator displays a portion of the apple tree featured on the Wheaton seal. One area of the grand lobby is home to the Gertrude Adams Career Design Studio that bears the name of the mother of Adrienne Bevis Mars ’58.
Computer Museum
The Computer Museum now features new display shelving for the college’s collection of functional personal computers. It also has been given a greater sense of context with the addition of a photographic larger-than-life mural depicting the programmers.
Key partners in the renovation
- General contractor: Commodore Builders
- Architect: MDS/Miller Dyer Spears
- Owner’s representative: Nauset Construction Corp.
- Furnishings: Workflow

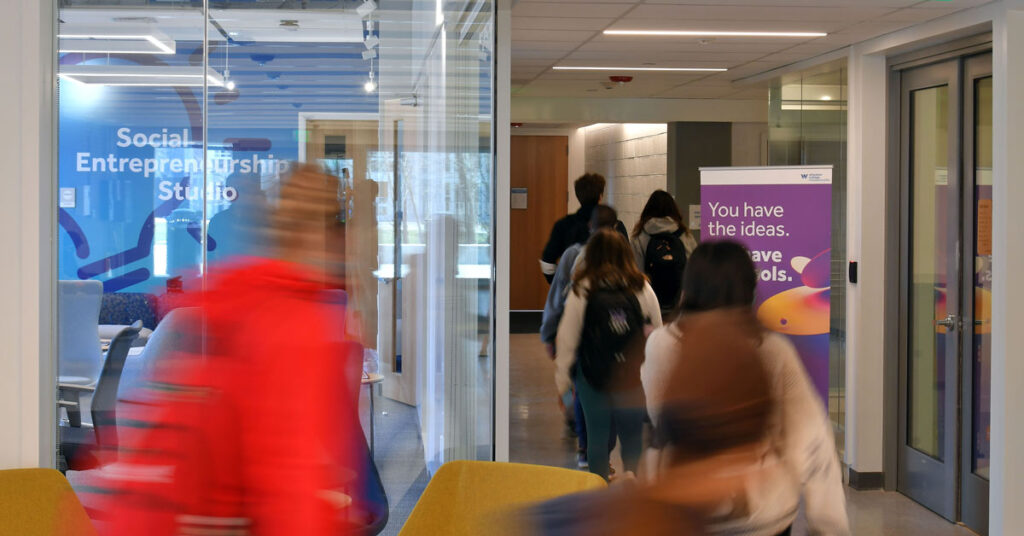 Reimagined spaces support academic programs, creative expression, collaboration
Reimagined spaces support academic programs, creative expression, collaboration
