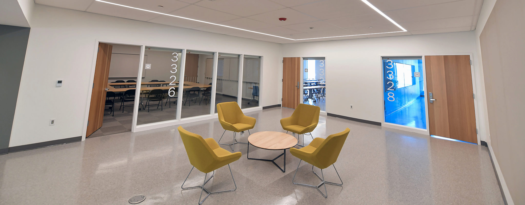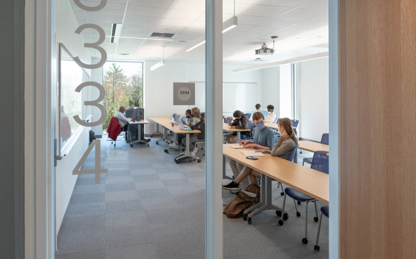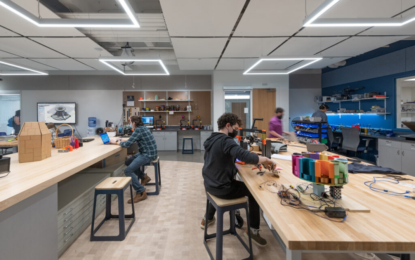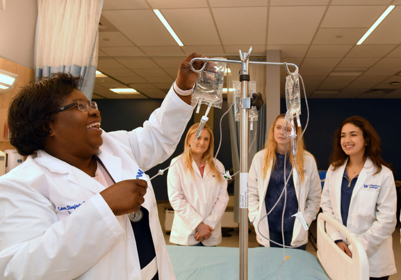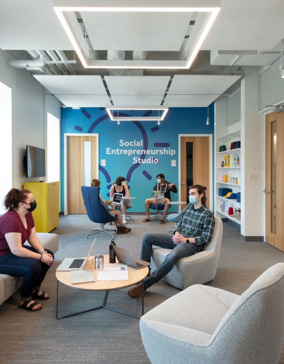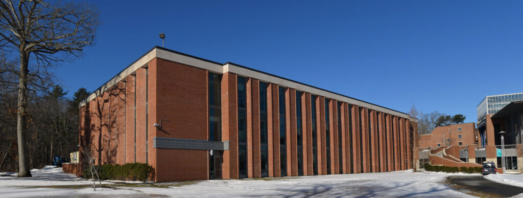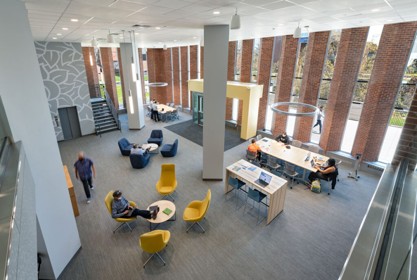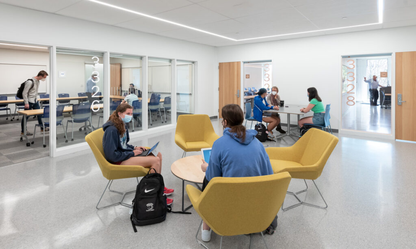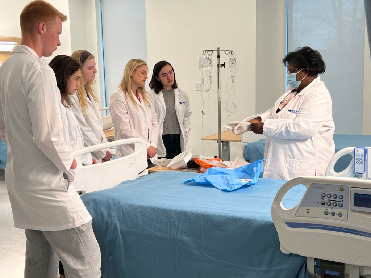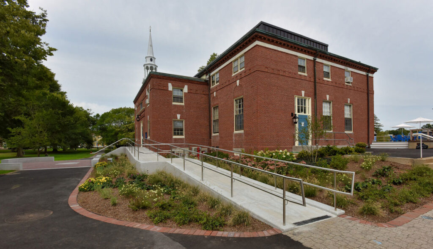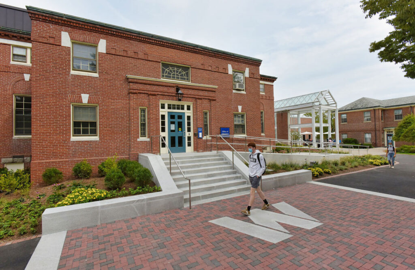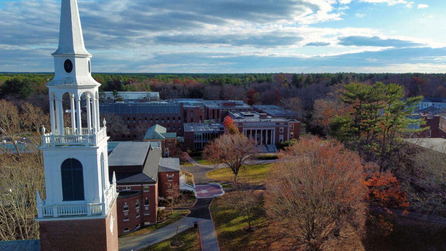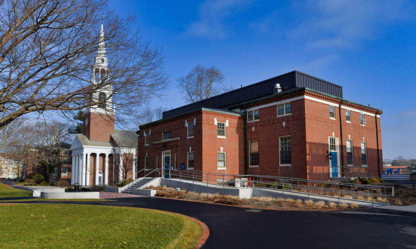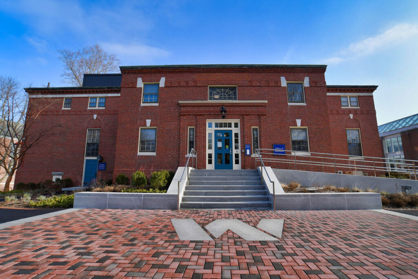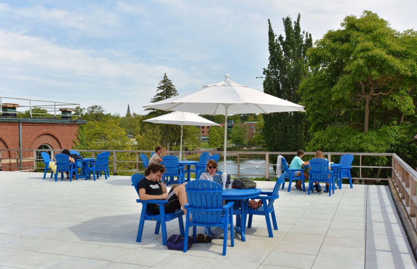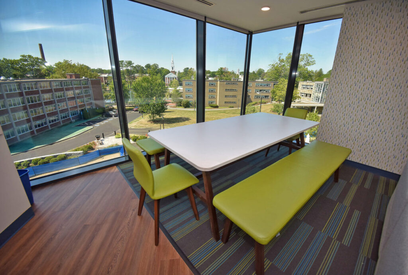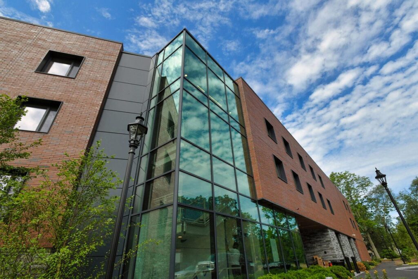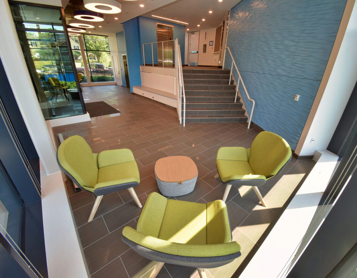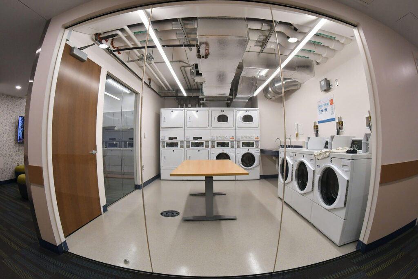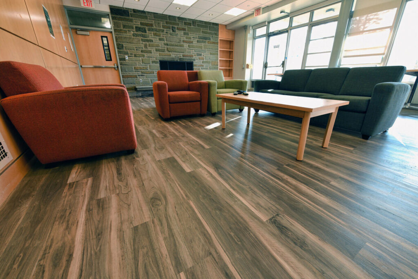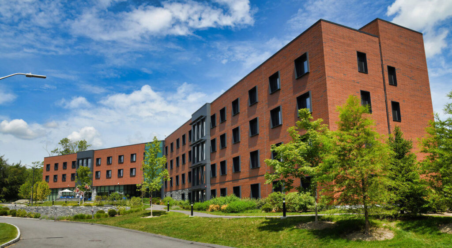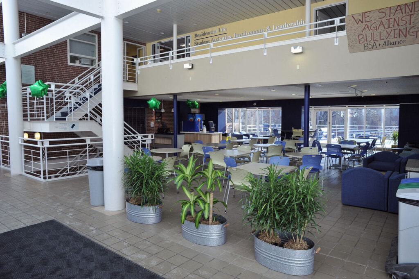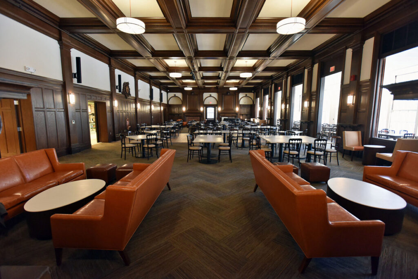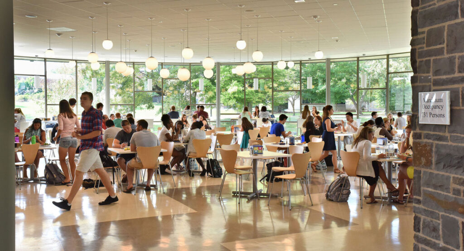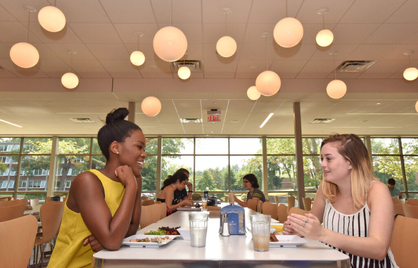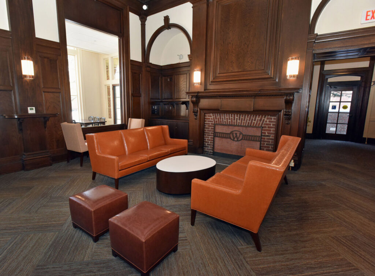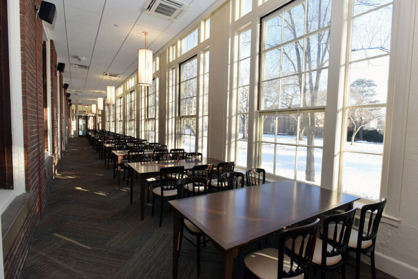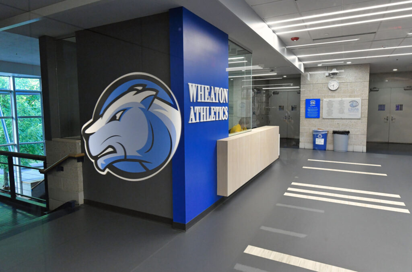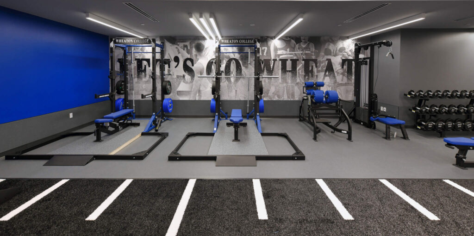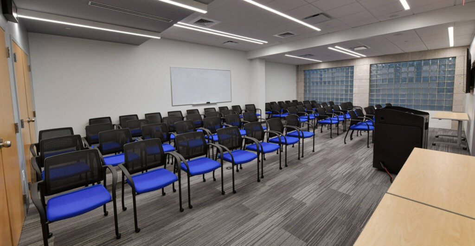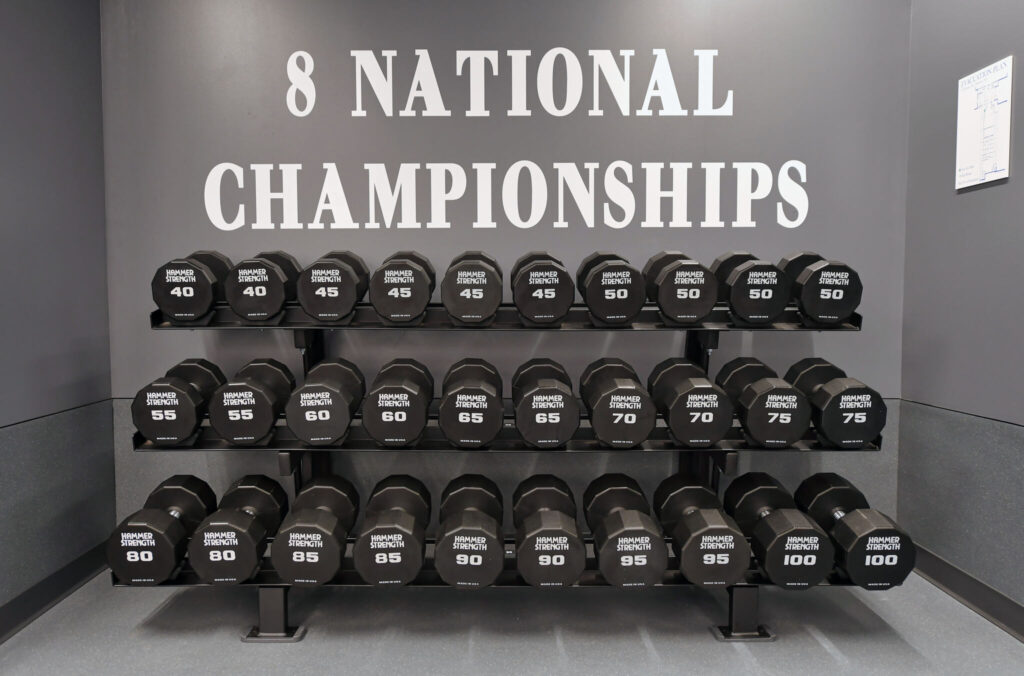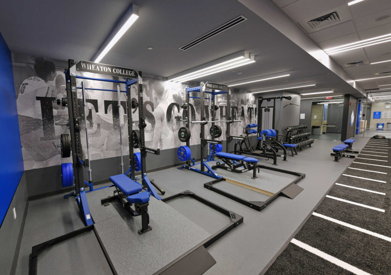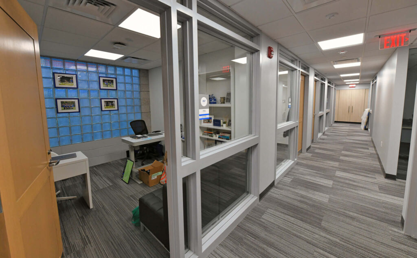Wheaton College is the place where our students learn, discover, explore, create, play and have fun. They call this place home. Our commitment to ongoing campus renovations goes beyond simply updating facilities. It’s about creating aesthetic, innovative and sustainable living and learning spaces that enhance the student experience. Below are some of the recent enhancements we’ve made.
On this page
- Diana Davis Spencer Discovery Center, Dedicated to Free Speech and Innovation
- Admission building
- Residence halls
- Dining halls
- Haas Athletic Center
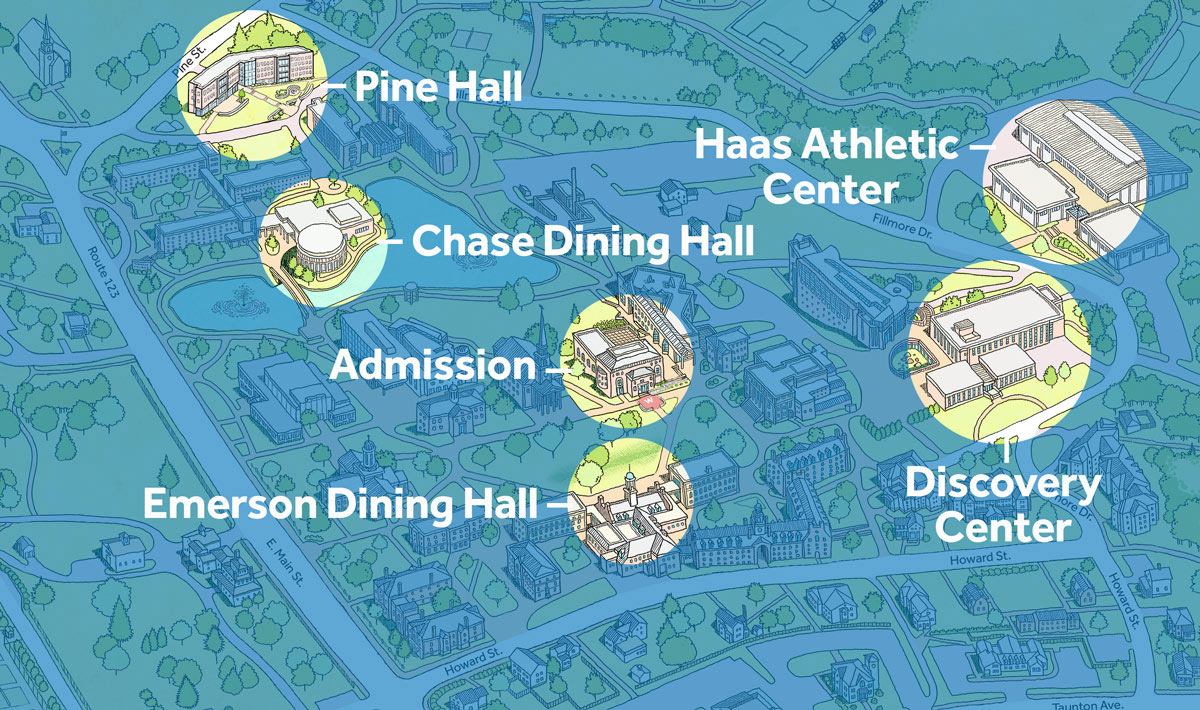
Diana Davis Spencer Discovery Center Dedicated to Free Speech and Innovation
This building was renovated and named in honor of alumna Diana Davis Spencer ‘60. Her motivation for her lifetime support of Wheaton stems from her deep appreciation for intellectual exploration and the breadth of the liberal arts.
The updated spaces within the 70,000-square-foot building serve as the home for multiple academic departments and classrooms, the Social Entrepreneurship Studio, and the Fab Lab makerspace.
The Filene Center for Academic Advising and Career Services is also located here. It includes the Gertrude Adams Career Design Studio peer-mentoring program that bears the name of the mother of alumna Adrienne Bevis Mars ‘58.
Admission Building
The Admission building is home to the Office of Admission as well as the Office of Student Financial Services. It has undergone a major update that includes redesigned all-gender bathrooms, new flooring and furniture, a new info session meeting space, and an exterior ramp to provide accessibility.
Just outside the doors of the building is a new red brick pathway emblazoned with the Wheaton “W” and a seating area along the campus quad – a.k.a. the Dimple. Connecting the Admission building to the Balfour-Hood Campus Center is a renovated patio with ample Wheaton blue tables with seating overlooking Chapel Field and Peacock Pond.
Residence Halls
In addition to new flooring and windows in our first-year residences, we recently built a new place where students call home.
Pine Hall, Wheaton’s newest residence hall, is the latest testament to the college’s commitment to helping protect the environment and sustain the planet.
It is the first academic residence hall in the state of Massachusetts to meet Passive House standards—a rigorous, voluntary standard for energy efficiency that reduces a building’s ecological footprint. Consuming 50 percent less energy than a conventional structure, the 45,000-square-foot building features advanced HVAC and lighting systems, triple-glazed windows, solar shading, and high-performance walls and roofing.
Pine Hall has received praise from the New England Real Estate Journal for meeting strict standards in energy efficiency. The Passive House Institute U.S. also named the residence hall as the winner of the school category at its annual design awards.
Dining Halls
Chase Dining, Emerson Dining and the Balfour-Hood Cafe have undergone significant renovations.
Chase Dining Hall is now more sleek and eco-friendly. The building has earned honors from the U.S. Green Building Council as a LEED Silver certified facility based on the energy efficiency measures built into the design, its use of recycled materials and the “green” construction practices employed during the project.
Emerson, which retains its classic character, was updated with new flexible furnishings and lighting that enhances the hall’s wood paneling walls. The much-beloved space offers casual, cafe-style food options and serves as a gathering and event space for the campus.
The redesign of the cafe in the Balfour-Hood Campus Center allows us to serve more students, faculty and staff and offer local and sustainably-grown food.
Haas Athletic Center
A $2.3 million donor-funded renovation of Haas Athletic Center enhances the Wheaton experience for student-athletes as well as the entire campus community. In addition to overall infrastructure and HVAC improvements, some of the key upgrades include: an 1,800-square-foot strength-and-conditioning center for varsity team workouts and training; the Marcus Family Film and Media Room for staff and teams to discuss and review tactics and strategies; an updated lobby area and office suites; as well as improved landscaping.
Wheaton is committed to supporting student-athletes’ success in the classroom and on the playing fields. To build on that success, an anonymous alumni donor and their spouse issued a matching gift challenge for Wheaton College Athletics to generate contributions to the Catalyst Fund. We look forward to continued enhancements to our athletic program.
